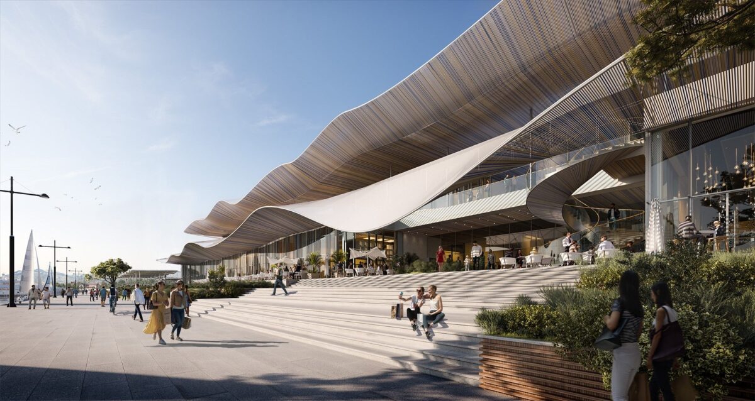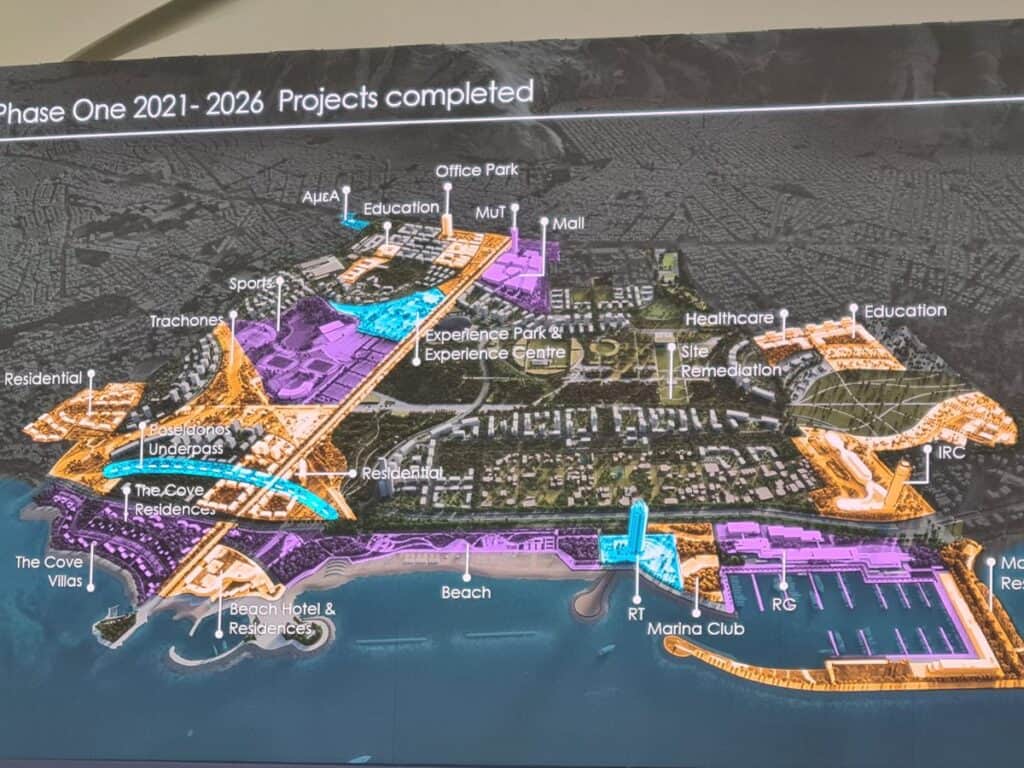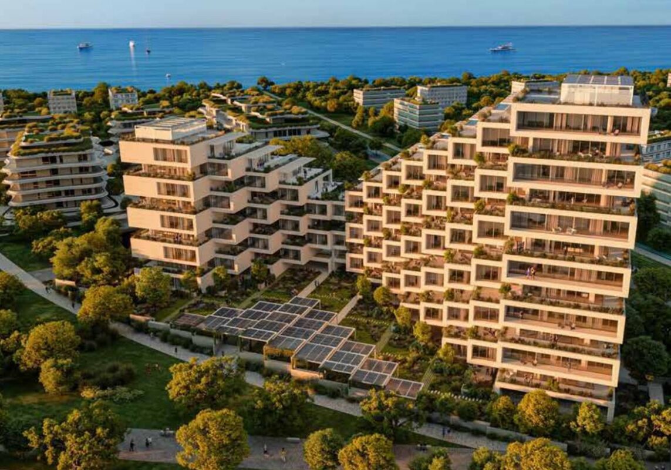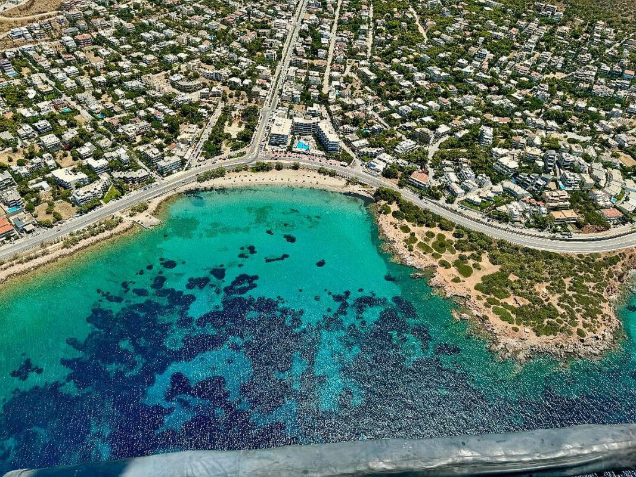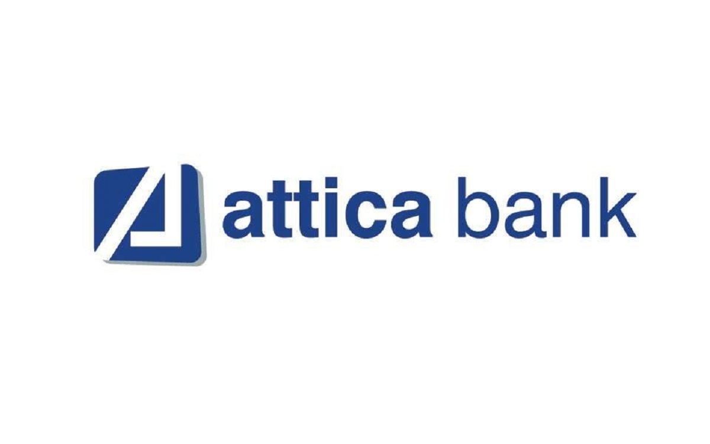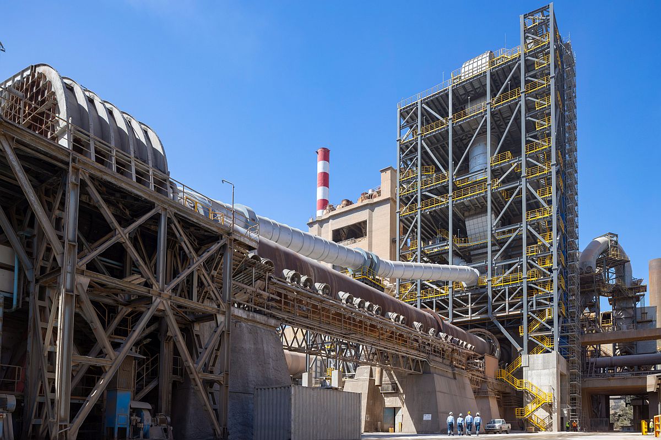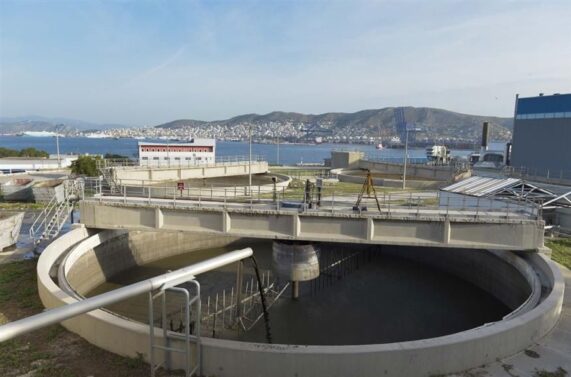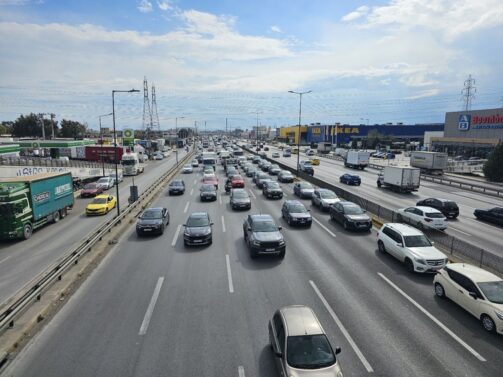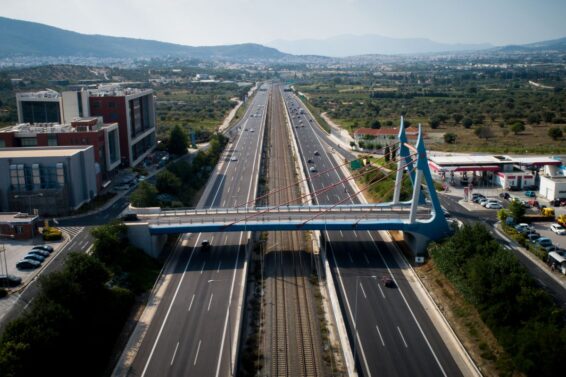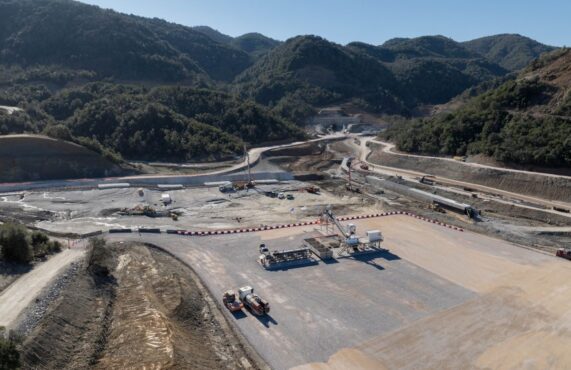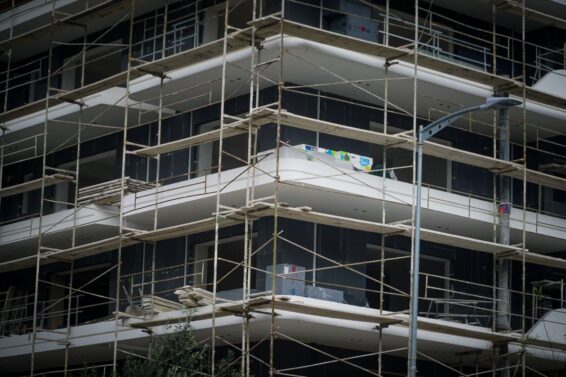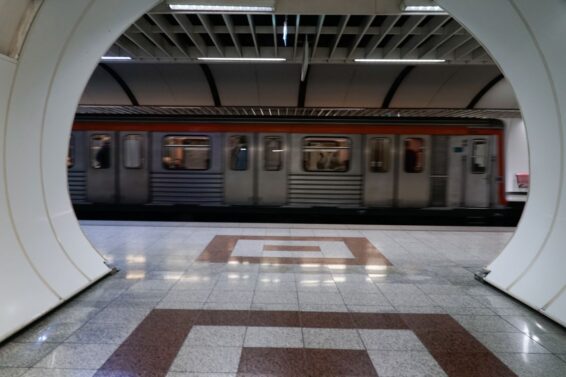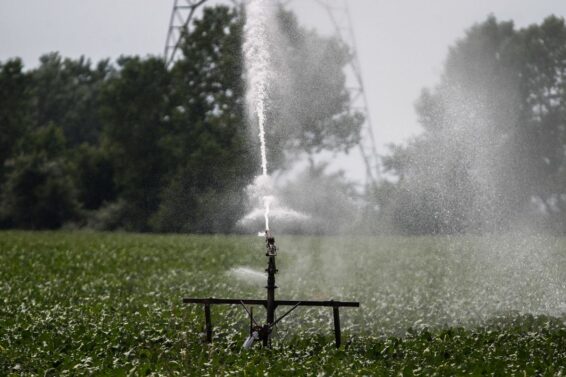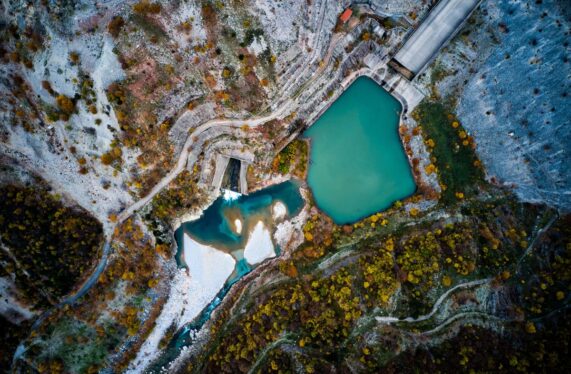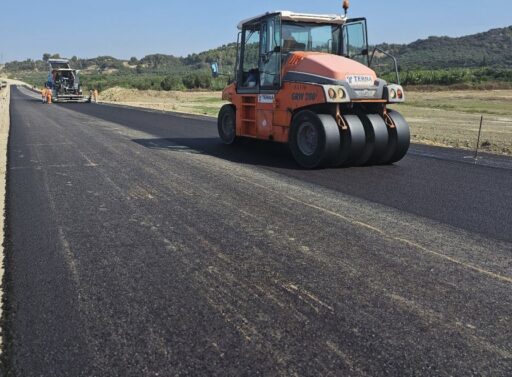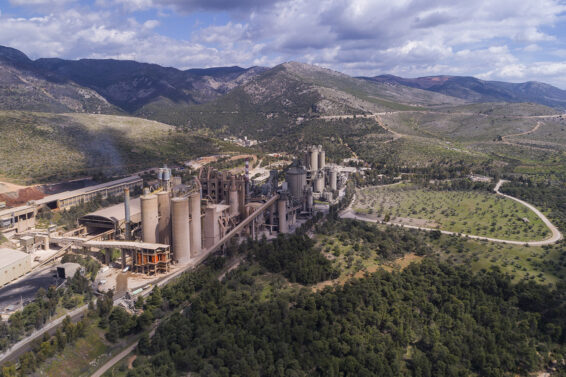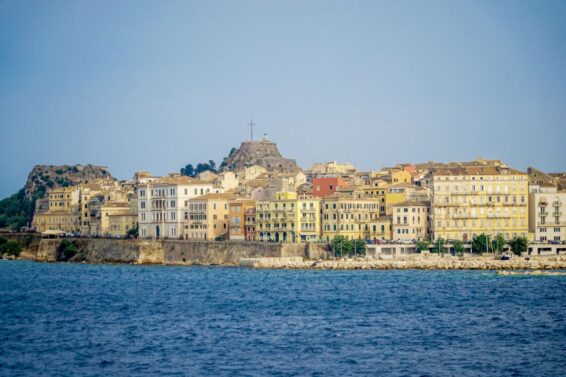The Lamda Development competition for the construction project of the Riviera Galleria, the coastal mall being developed by Lamda Development in Elliniko, in the area of the Marina of Agios Kosmas, has attracted three bidders.
As revealed by the course of the competition, METKA, TERNA, and the AKTOR-INTRAKAT alliance are the three entities that have submitted their bids and are awaiting the judgment of Lamda Development. It is yet another significant construction project set to commence in 2024 in the investment area of Elliniko.
The goal is to select the contractor by the end of the year and commence the works in the first half of 2024. The project is estimated to last 2.5-3 years.
The construction of the Riviera Galleria, along with the Vouliagmenis Mall, presents a capital expenditure (capex) reaching 665 million euros, and the total cost of the two developments will surpass 1 billion euros. This places their construction among the most expensive building projects in Greece.
The goal of the construction of Riviera Galleria in Elliniko is to achieve LEED Gold certification. It is worth noting that the building permit for the construction has already been issued since last August. The architectural design is led by the internationally recognized firm Kengo Kuma and Associates, with Greek participation from BETAPLAN.
Financially, for the construction of Riviera Galleria, self-capitalization of 271 million euros has been secured, with bank financing of approximately 575 million euros. Additionally, it is estimated that there will be funding of 206 million euros from the monetization of 25,000 square meters of office space in the Vouliagmenis Mall building, as well as from the future IPO of Lamda Malls.
The investment for Riviera Galleria will include three (3) separate buildings with commercial stores, service shops, and recreational areas, as well as a fourth building for loading and unloading, which is implemented as part of the development of the Elliniko-Agios Kosmas Metropolitan Hub.
The main uses selected are those of commerce, service provision, and recreation, developed across three levels:
1)The ground floor level of the main buildings, with a height of approximately 6 meters, which will primarily house commercial stores.
2)The upper floor level of the main buildings, also with a height of approximately 6 meters, where mainly dining and recreational spaces will be developed.
3)The basement level of the buildings, which will accommodate the necessary support functions for the operation of the three buildings (electromechanical equipment and storage spaces).
• Building Facilities: Three (3) separate building facilities, with a total area (including the basement) of 41,007.61 square meters.
• Parking Area: A suitable parking area will be configured, with 966 parking spaces for cars located north-northeast of the building facilities. The parking area design includes numerous plantings between the spaces as well as in the shelters, with the aim of adapting the space to the project’s environmental surroundings. It will include 48 parking spaces for persons with disabilities, as well as parking and charging stations for electric vehicles.
• Supply – Unloading Building (Loading dock): Space for the unloading of raw materials and waste, appropriately configured to accommodate the necessary vehicles.
• Surrounding Area, shaped by visitor reception areas, planted areas, walkways along the seaside front, event squares, etc.
The key parameters considered in the architectural design of the projects include the following characteristics:
• Arrangement into 3 building volumes.
• 966 parking spaces in an outdoor area.
• Configuration of outdoor public spaces.
• Covered pathways.
• Rooftop areas with sea views.
• Two-story buildings.
• Suitable visibility for the front and rear sections of the buildings.
• High sustainability, health, and well-being standards.
• Memorable landmarks in reception areas.
• Event and activity areas.
• Flexibility in the layout of the design.
• Commercial development and timelessness.
• Connectivity with surrounding arrangements.
• Safety and hygiene.
• Adaptation of Building C for the creation of special rental spaces.
• Introduction of additional kitchen spaces on the ground floor.
In total, it is estimated that approximately four hundred (400) employees will be employed, of which 15 will be administrative staff, 85 operational staff, and 300 will be employees working in the Riviera Galleria stores.
For more details and the complete article in Greek, click here
ΜΗΝ ΞΕΧΑΣΕΤΕ
- Ακολουθήστε το ypodomes.com στο Google News και μάθετε πρώτοι όλες τις ειδήσεις για τις υποδομές στην Ελλάδα
- Αν είστε επαγγελματίας του κλάδου, ακολουθήστε μας στο LinkedIn
- Εγγραφείτε στο Ypodomes Web TV

