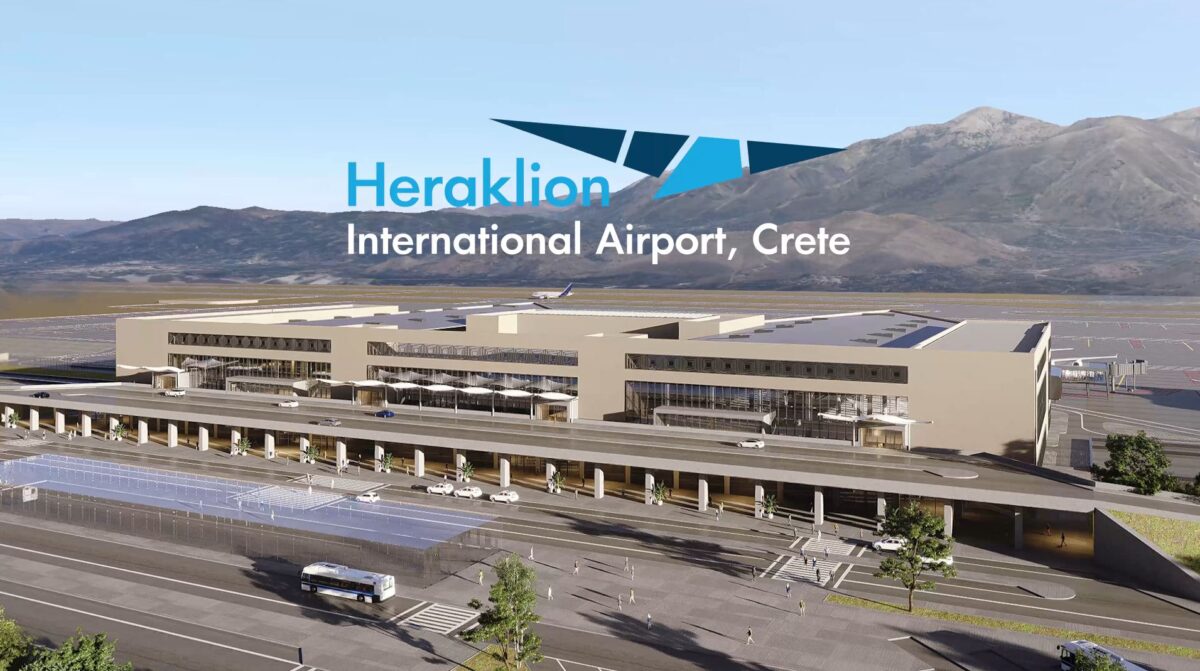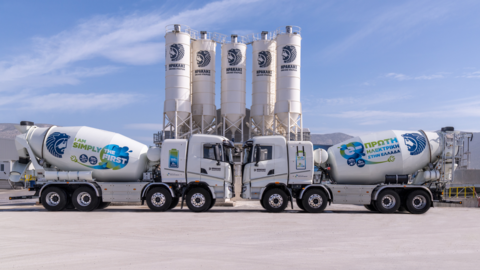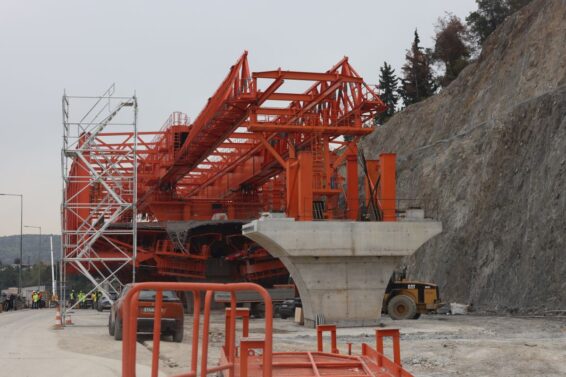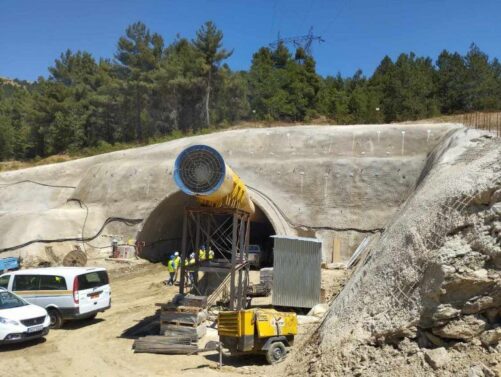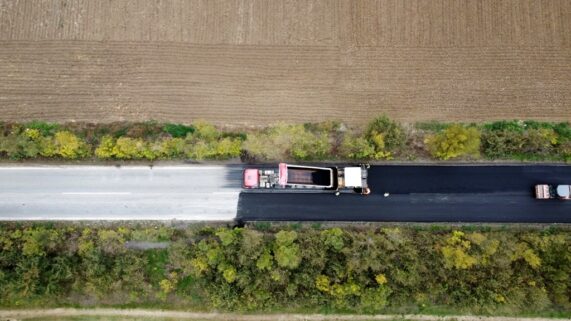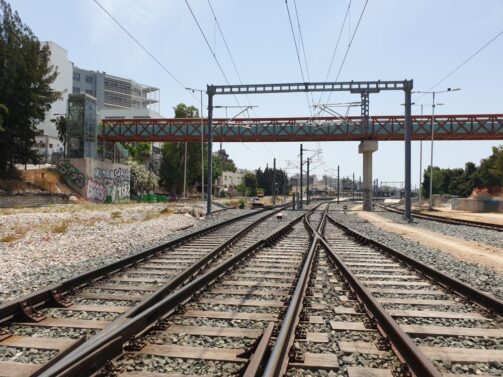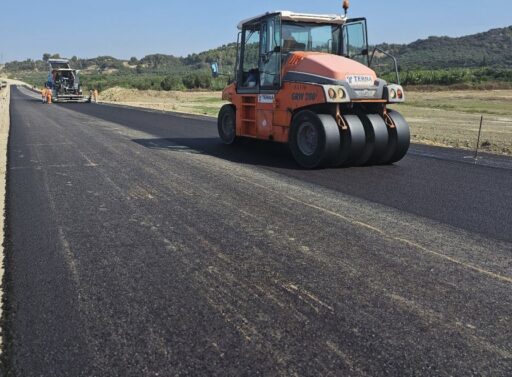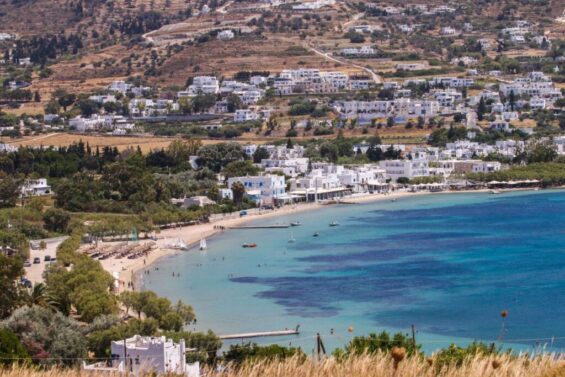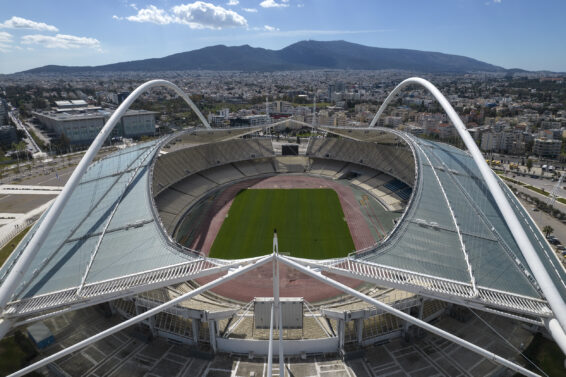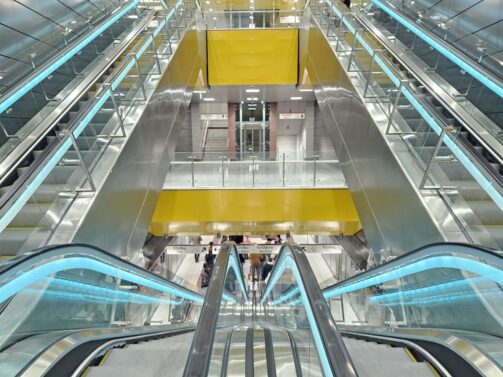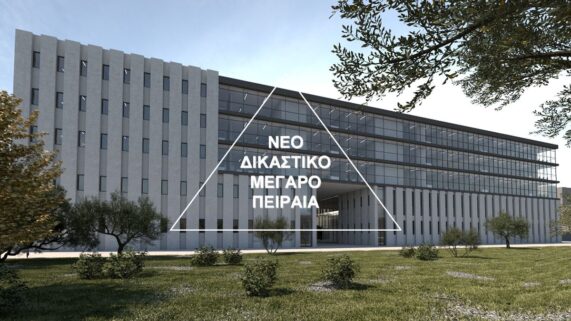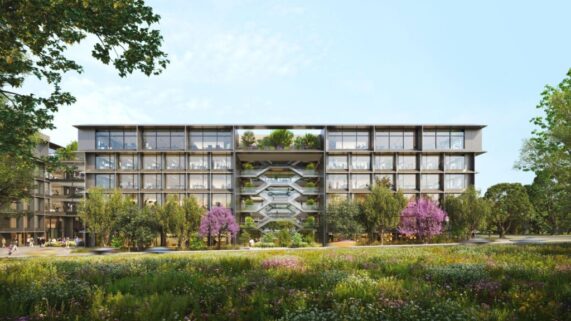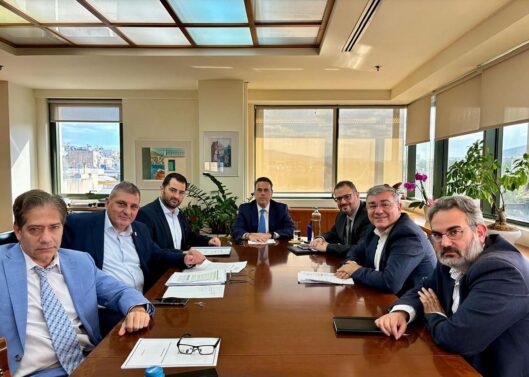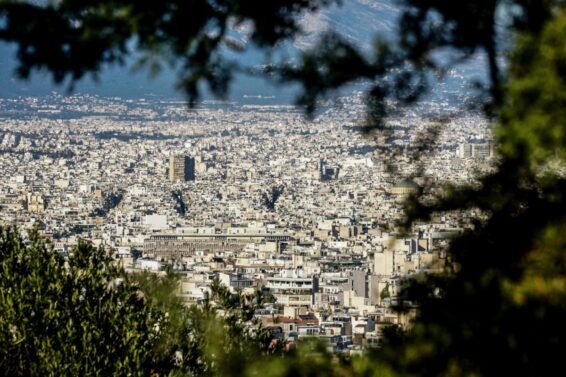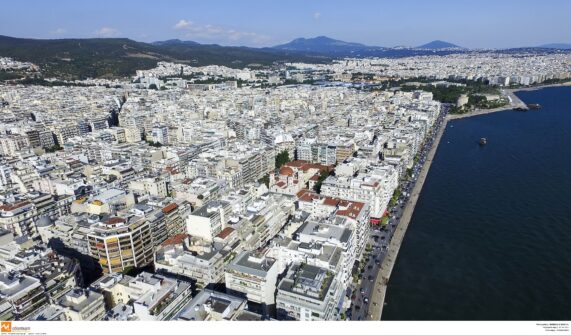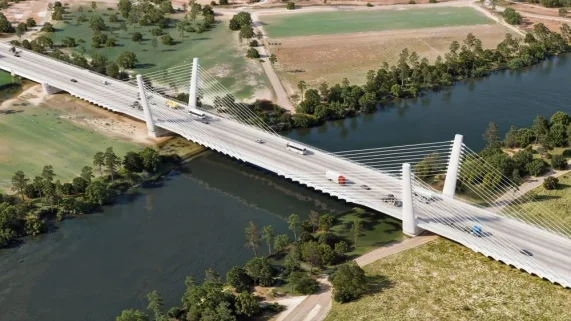The Environmental Impact Study (EIA) for the new Heraklion International Airport, along with the changes that “enlarged” it, was recently put up for public consultation.
We remind you that its construction (which has already started) is progressing with a new design, a larger terminal and a different architectural look.
As it has become known since December 2022, the terminal has increased in volume by 32% to 91,000 sq.m. instead of 68,000 sq.m. provided for in the original contract.
This large increase also brought the new design of the terminal, which architecturally will be a point of reference for Crete. It is no coincidence that during his visit in January 2023, the Prime Minister, Kyriakos Mitsotakis, spoke of an “architectural jewel”.
It is noted that according to the study, the passenger traffic that will be managed by the new airport will reach 11.7 million passengers (in its 20th year of operation).
The construction project has been undertaken by the GEK TERNA – GMR consortium after the relevant tender. Indian GMR has in its portfolio some of the largest airports in Asia, such as the one in New Delhi.
What changes will be made at the new airport?
The differences found between the environmentally licensed design and the updated proposed design, exclusively concern changes related to the location and the areas of the various uses within the expropriation limit of the airport, the most basic of which are the following:
- Increase in the size of the airport building (from 71,618.64 m2 in the environmentally licensed project to 93,572 m2 in the proposed design)
- Increase of area for commercial uses (maintenance of the environmentally licensed commercial zone, area 443,000m2 and addition of area for future use with an area of 282,000 m2)
- Increase of the occupied area of the individual activities of the airport from approximately 1,158 sq.m (in the environmentally licensed design) to 1,499 sq.m (in the proposed design)
- Changes to vehicle and aircraft parking areas
- Changes to the road connection between the airport and VOAK
- Change in dimensions and internal displacements and repositioning of individual buildings (e.g. north-west displacement of catering building, east displacement of police station and isolated track, etc.)
What will the new airport include?
According to the updated EIA, the new airport will include the following, among others:
- Runway: one (1)
- Runway length: 3,200 m
- Runway width: 45 m
Taxiways:
- ‘One (1) taxiway parallel to the Runway for Class E aircraft and at a distance of 190 m in compliance with the standards for Class F, measuring 3,200 X 23 m / 2 connecting taxiways with the military airport, for Class C aircraft
- Aircraft Parking Floors: 39 Class C commercial passenger aircraft or 27 Class C and 6 Class E / 16 Class B parking spaces for private aircraft and 3 parking spaces for helicopters. 7 of these Class B parking spaces allow for the servicing of 4 Class C aircraft
- Airport building: 93,572 m2
- Police station with a capacity of 110 police officers
- Fire station with a capacity of 10 large vehicles
Parking areas with a total capacity of approximately 1,100-1,300 car spaces and 110-120 tourist buses with the possibility of dividing by category, i.e. indicatively:
- Long-term parking of approximately 400 spaces
- Short-term parking of approximately 200 spaces
- Taxi waiting area with a capacity of 168 vehicles
- Parking lot for rental vehicles with a capacity of approximately 500 vehicles with the necessary auxiliary facilities (offices, laundry, etc.)
- Waiting area for tourist buses with a capacity of 110 vehicles
- Airport employee parking with a capacity of approximately 600 vehicles
- Internal road network: 5 – 10 m wide roads, with a total length of about 17 km in the Air area and 5 -10 m wide roads with a total length of about 6 km in the city area
- Commercial zone of 725 sq.
- The airport includes or has available the following systems:
- Facilities for General Aviation
- Medical Facilities
- Agency offices of airlines and ground handling companies
- Heating, Ventilation and Air Conditioning (HVAC)
- Flight Information System
- A small change in the location of the Airport building is proposed by moving it 115 m North.
The commercial areas of the new airport
The area of the commercial exploitation has an area of 443,000 m2. To this area is added the commercial future zone with an area of 282,000 m2.
Regarding the uses of the Commercial Zones, they will include the following:
- commercial shops, service shops, supermarkets, department stores, shopping centers,
- offices, banks, insurances, non-profit organizations,
- catering, entertainment and leisure centers,
- cultural facilities,
- religious places,
- Health care,
- public gathering areas,
- warehouses/facilities,
- parking (buildings, fields) serving commercial uses zone,
- gas station, vehicle service centers, parking
[VIDEO] Νέο Διεθνές Αεροδρόμιο Ηρακλείου: δείτε το νέο αεροδρόμιο στο Καστέλι από ψηλά
ΜΗΝ ΞΕΧΑΣΕΤΕ
- Ακολουθήστε το ypodomes.com στο Google News και μάθετε πρώτοι όλες τις ειδήσεις για τις υποδομές στην Ελλάδα
- Αν είστε επαγγελματίας του κλάδου, ακολουθήστε μας στο LinkedIn
- Εγγραφείτε στο Ypodomes Web TV

