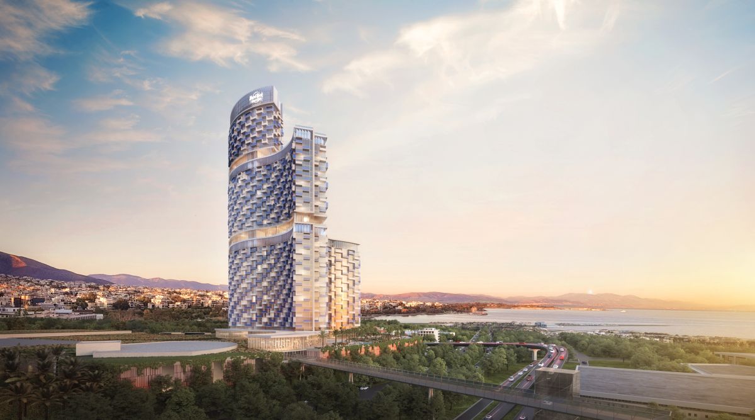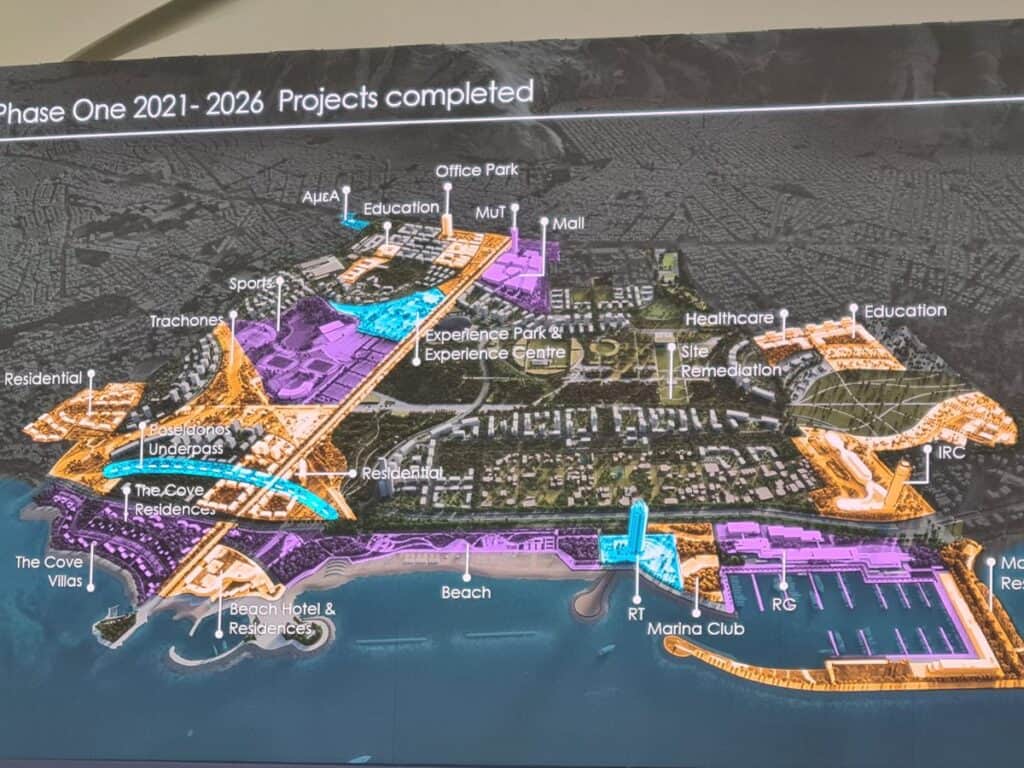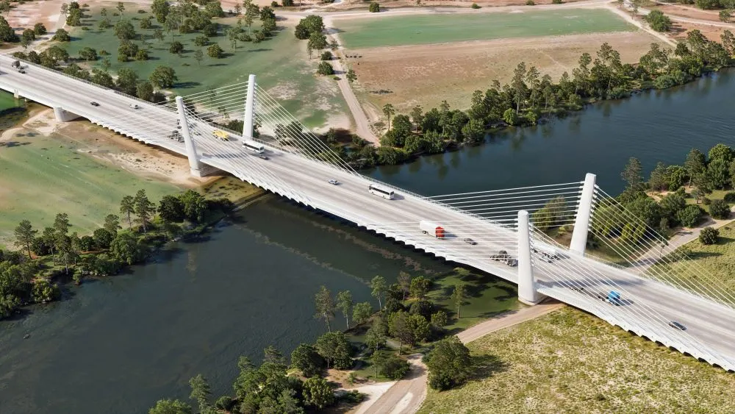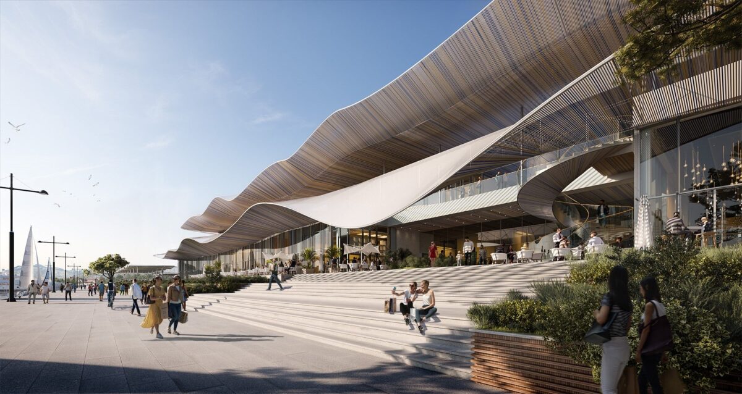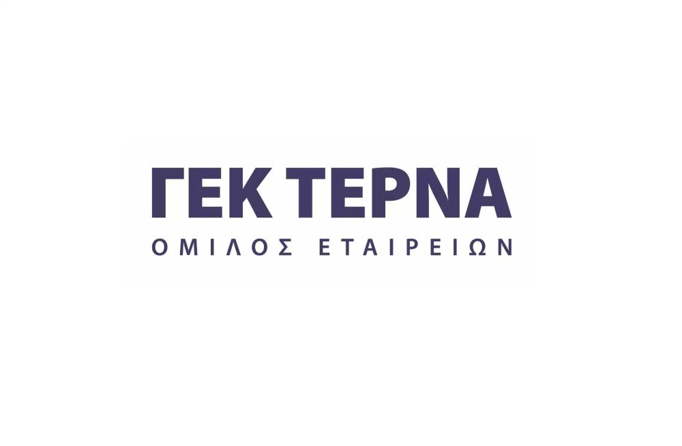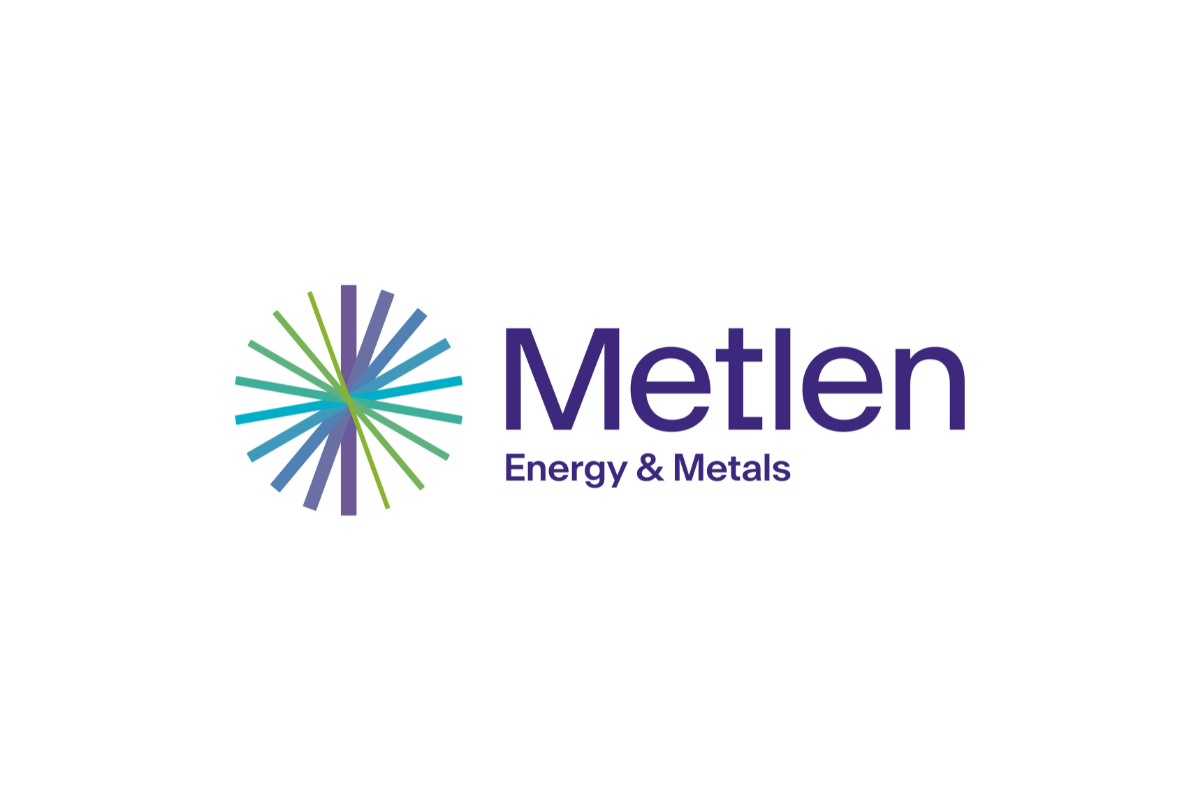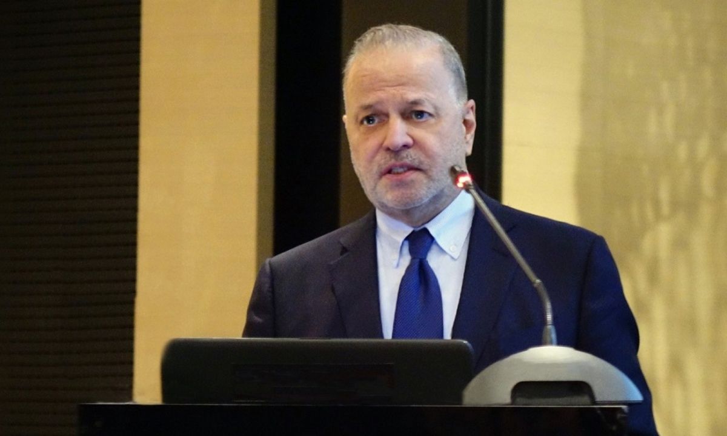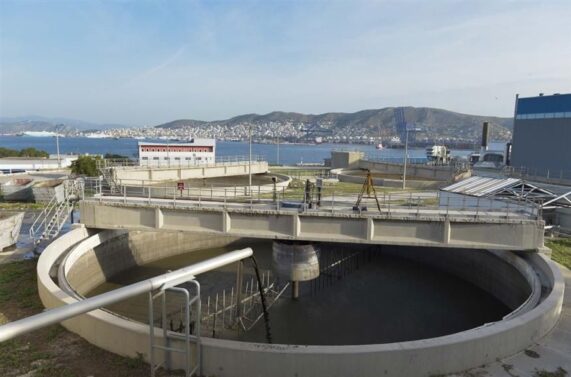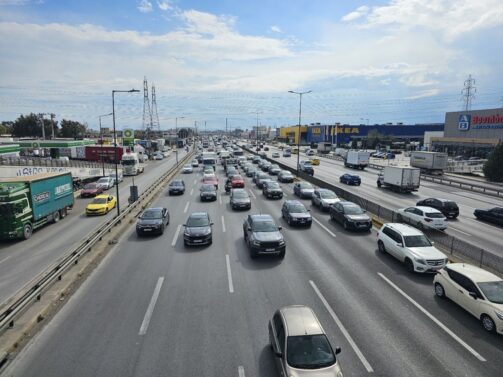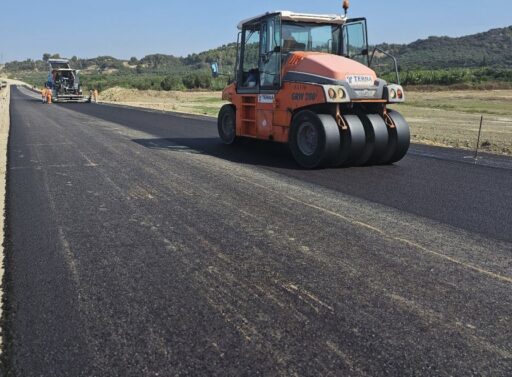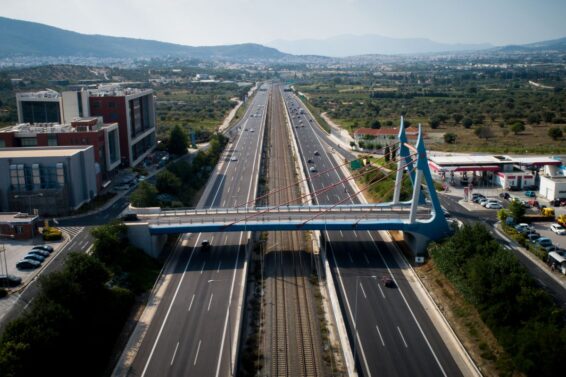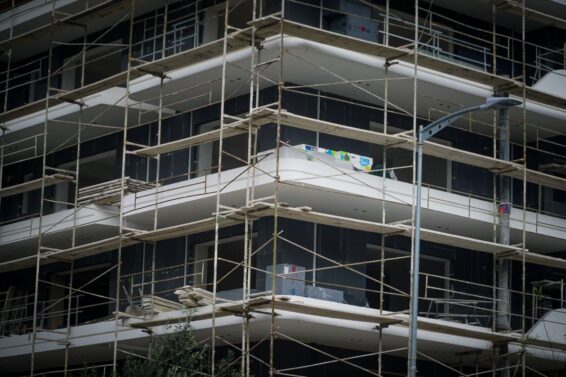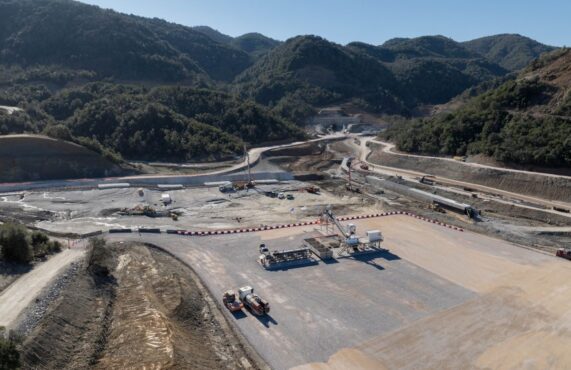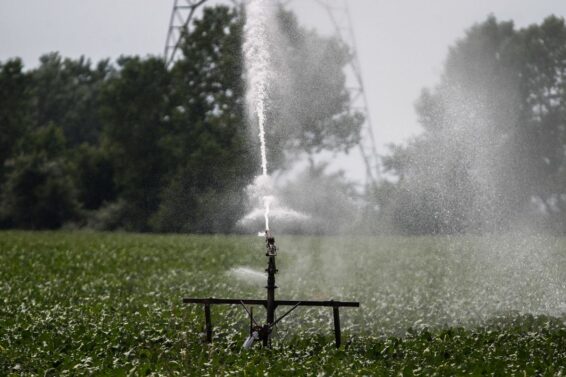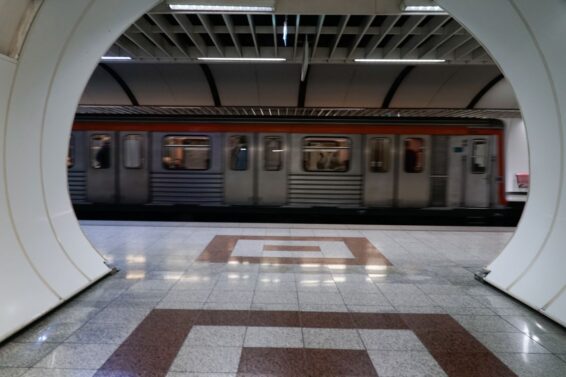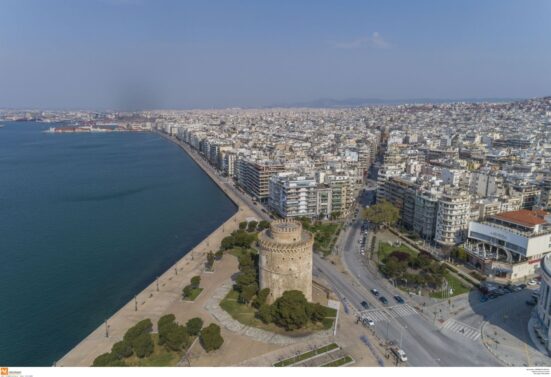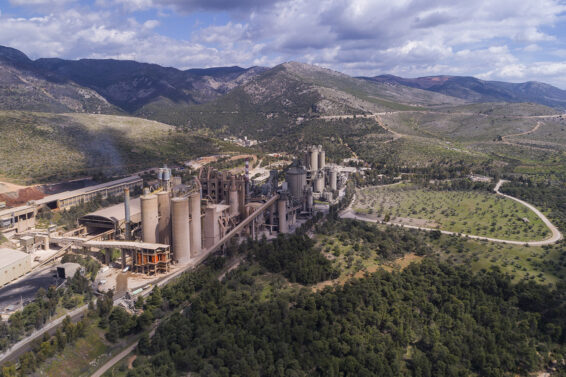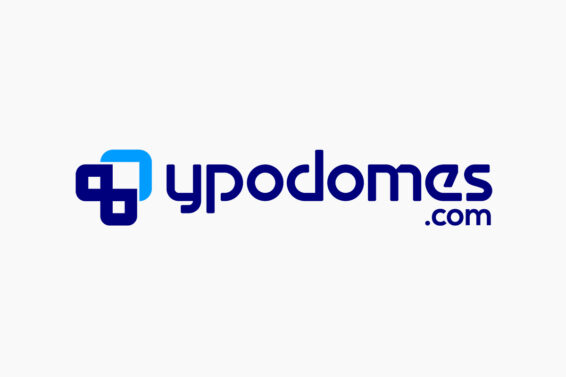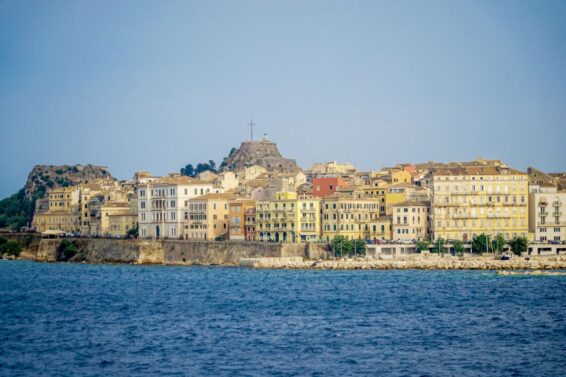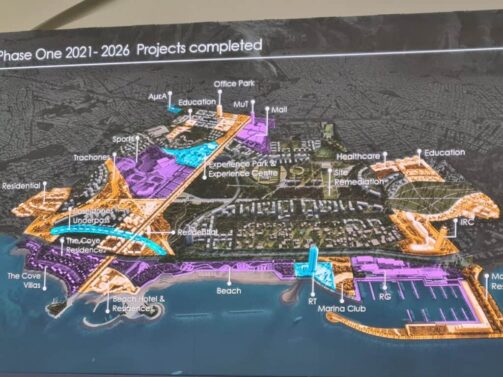The green light has been given by the Ministry of Environment and Energy for the Environmental Study of the IRC Hellinikon project, which combines hotel, casino, dining, and recreational uses.
A few months ago, the Attica Region had also issued a positive opinion. The process has now been completed with the approval from Ministry of Environment and Energy.
The total area of the property is 243,478.26 m² and is divided into three building units. The first unit covers 117,258.76 m², the second 53,701.56 m², and the third 69,223.28 m².
The height of the building complex (at its highest point) is estimated to be around 190 meters, making it one of the tallest buildings in the country, second only to the Riviera Tower, which stands at 197 meters.
The hotel will be located in the highest of the three buildings, known as the “Tower.” The investment is being carried out by the HARD ROCK INL-GEK TERNA consortium, while the construction of the complex is being handled by TERNA.
Three interconnected buildings will be developed on this site, housing a hotel, casino, dining and recreational areas, and cultural facilities. Additionally, there will be 2,411 parking spaces, including multi-story parking, outdoor spaces, and designated parking areas for buses and motorcycles.
It is worth noting that preliminary work, including excavation and earthworks, began last December. The main construction phase, involving the foundation and erection of the buildings, will start upon the completion of the Environmental Study approval and the issuance of the building permit.
What will the new IRC include?
As stated in the study, “The IRC is one of the most significant urban infrastructure developments in Europe, a project of global prestige that will act as a catalyst for substantial investments in various sectors: tourism and culture, sports and entertainment, and business and innovative commercial activities.
The former Hellinikon Airport area is an ideal location, providing easy access to downtown Athens, the port of Piraeus, and Athens International Airport.” In addition to the above, the IRC is expected to serve as one of the most important landmarks in the broader development of the Hellinikon area.
The project under study, as part of the broader Integrated Development Plan (IDP) for the Metropolitan Pole of Hellinikon – Agios Kosmas, is considered a public interest priority, aiming to achieve both general and specific goals. Specifically, the main objectives of the project include, among others, the following:
- Contributing to national fiscal and developmental goals for the utilization of public assets.
- Attracting investments and high value-added activities for the economy of Attica and the country as a whole, as well as enhancing business innovation.
- Creating jobs in highly competitive sectors for the economy of Attica and the country as a whole.
- Elevating Athens to an internationally renowned tourist hub.
- The implementation of the “INTEGRATED RESORT COMPLEX ELLINIKO” (IRC ELLINIKO) project aims to deliver multiplicative benefits across various economic sectors and spatial levels, with an immediate outcome being the creation of a truly functional
- Metropolitan Hub of multiple functions, of national importance and international significance.
At the same time, the IRC aims to harmoniously integrate with the neighboring developments in the Agios Kosmas area. Specifically, it is adjacent to the “Agios Kosmas Marina Neighborhood” and the “Agios Kosmas Aquarium Neighborhood.” On the eastern side of the IRC will be the Metropolitan Park, covering an area of 2,000 acres, as well as public and community spaces, and innovative applications in technical infrastructure, among other features. Anatomy of the IRC
The design of the proposed project includes areas with mixed uses of tourism, recreation, and business park (A-A1), with the aim of developing a multifunctional area with combined uses of tourism and recreation (such as tourist accommodations, a casino, and specialized tourist infrastructure like a convention center and a thalassotherapy center).
The investment, which exceeds 1 billion euros, includes: a tourism and recreation complex featuring a luxurious 5-star hotel, a casino meeting international standards, a high-specification exhibition and conference center, a state-of-the-art entertainment, sports, and public gathering space, dining facilities (restaurants, cafes, bars), a spa and swimming pool complex, and retail shops.
The total building complex consists of the following functional units:
- 5-star hotel with 900 rooms and 200 suites (a total of 2,920 beds)
- Casino with an area of 13,694 m², featuring 180 tables, 1,500 gaming machines, including 68 VIP tables and 150 VIP gaming machines
- Conference and exhibition center with an area of 17,087.52 m²
- Amphitheater for sports and cultural events with a maximum capacity of 4,002 people, and an outdoor event space with a maximum capacity of 10,000 standing attendees
- Dining establishments with an area of 8,310.24 m²
- SPA and swimming pool complex on the first floor with an area of 3,590.87 m²
- Retail shops with an area of 470.85 m²
- Office spaces with an area of 2,336 m²
- Spaces for temporary exhibitions and cultural events with an area of 414.78 m²
- Covered parking spaces for 1,280 vehicles
- Outdoor parking spaces for 1,131 vehicles, 50 buses, and 134 motorcycles
The total building complex implements the following dimensions:
- Built-up area: 46,789.10 m²
- Constructed building area: 128,886.83 m²
- Total volume: 944,727.52 m³
- Casino building area: 13,694 m²
- Planted area: 137,094.61 m²
For more details and the complete article in Greek, click here
ΜΗΝ ΞΕΧΑΣΕΤΕ
- Ακολουθήστε το ypodomes.com στο Google News και μάθετε πρώτοι όλες τις ειδήσεις για τις υποδομές στην Ελλάδα
- Αν είστε επαγγελματίας του κλάδου, ακολουθήστε μας στο LinkedIn
- Εγγραφείτε στο Ypodomes Web TV

