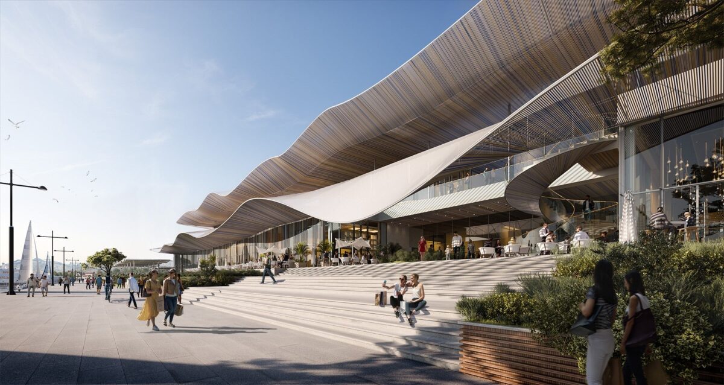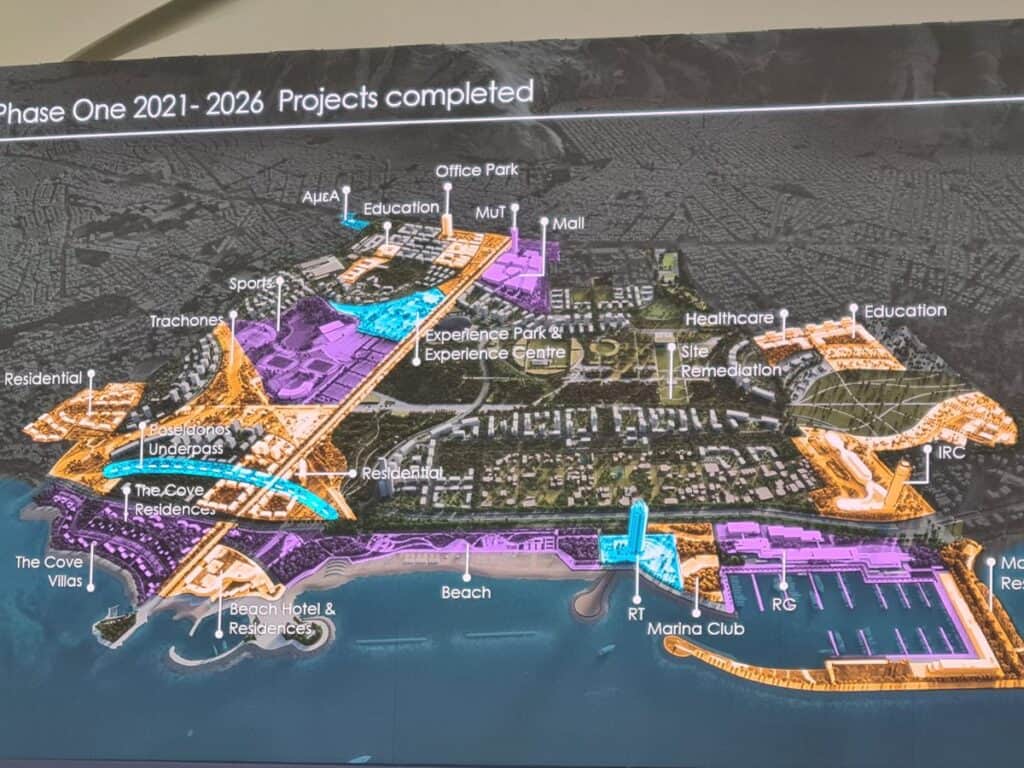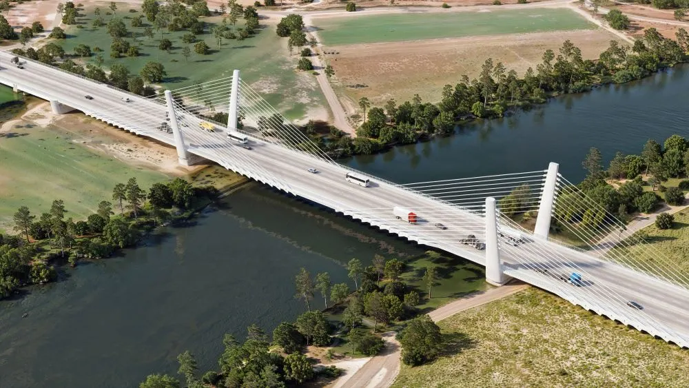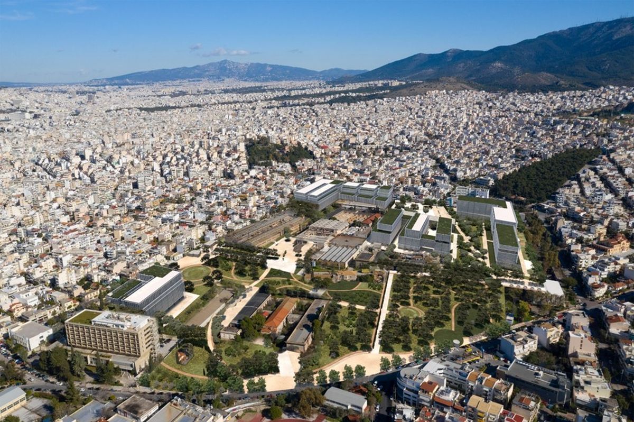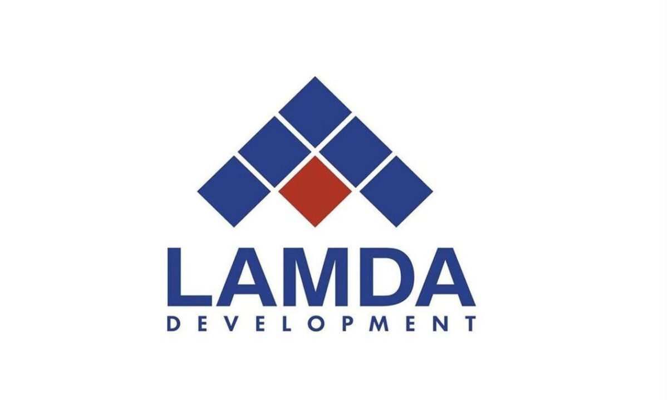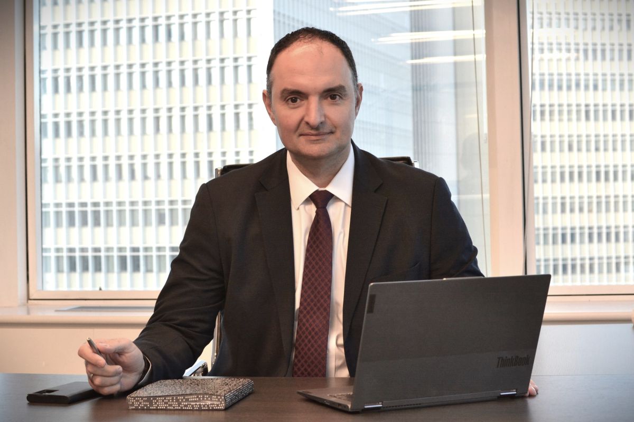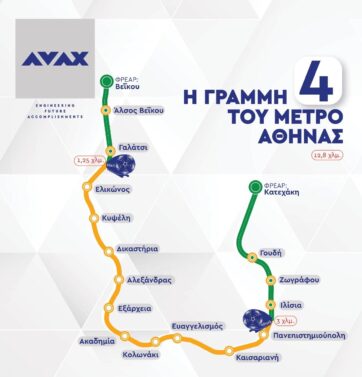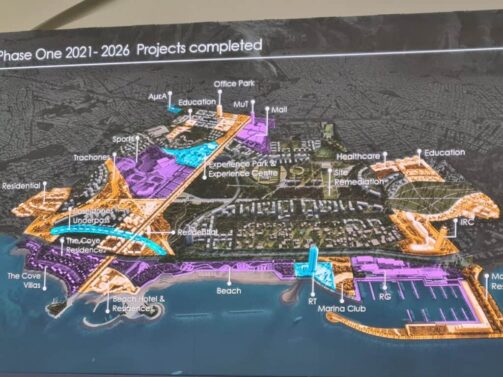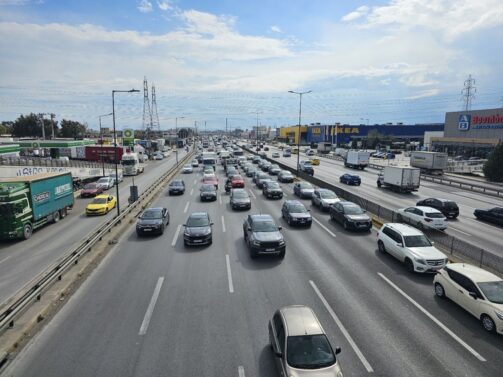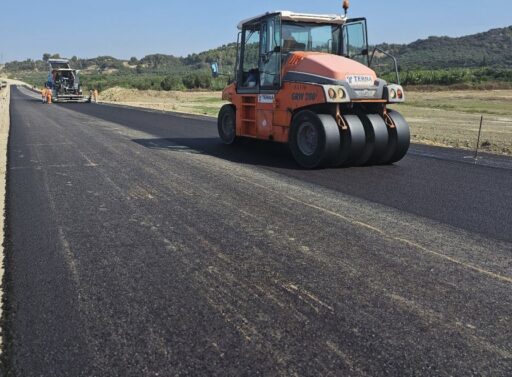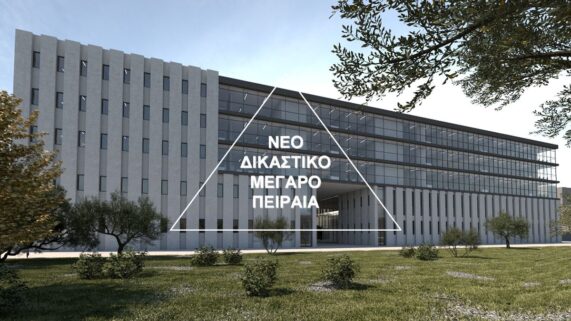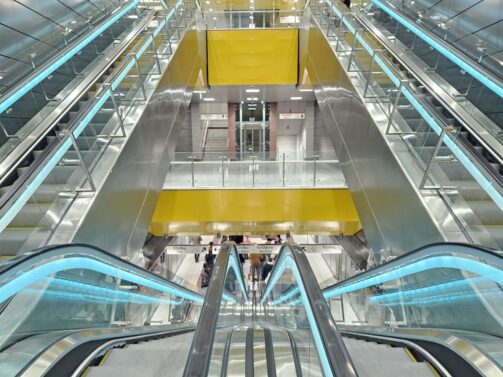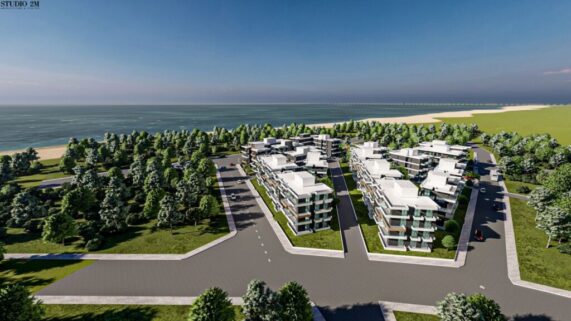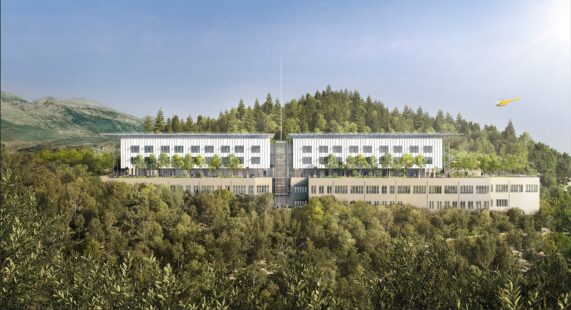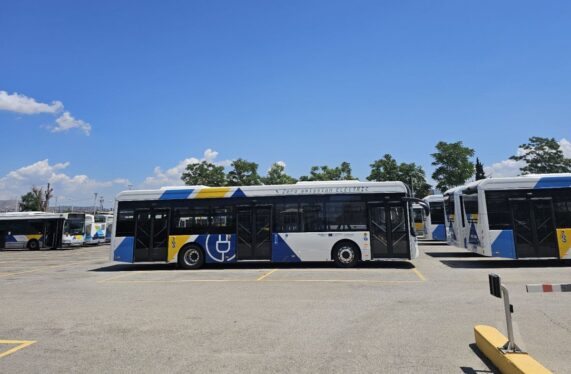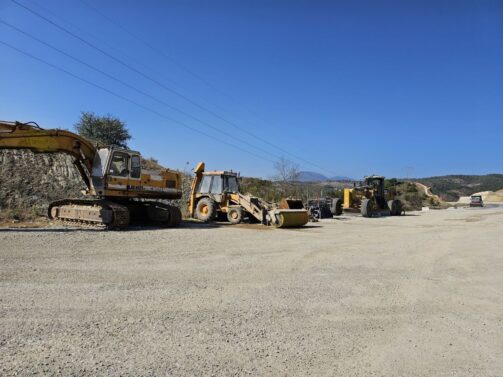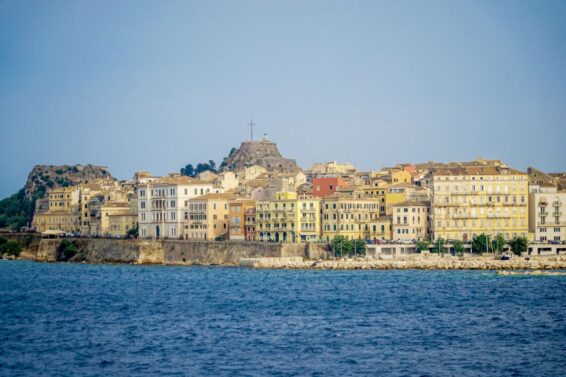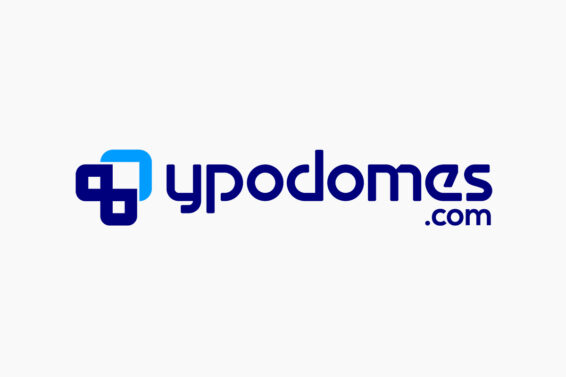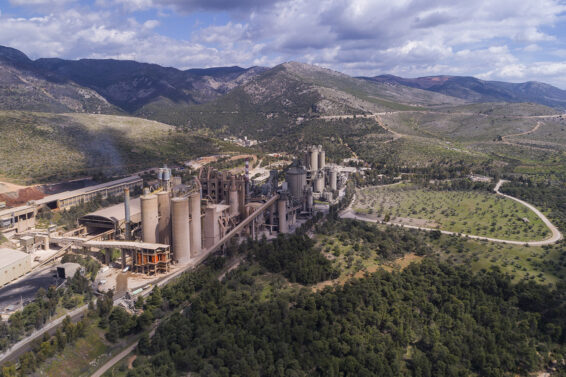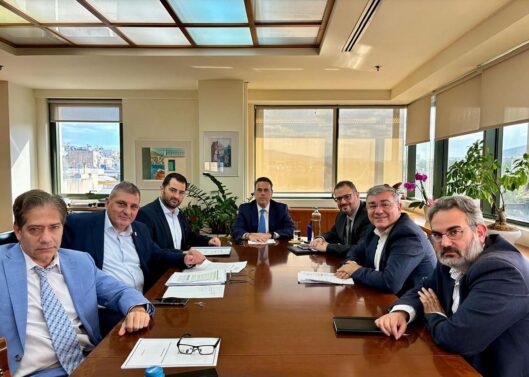The foundation work is nearing completion for the largest coastal mall in Greece, the Riviera Galleria, located in the Marina area of Agios Kosmas at The Ellinikon, while the construction of the building complex is also progressing.
The overall structure, which is nearly 200 meters long, consists of three distinct two-story buildings that, upon completion, will function as a single entity.
The buildings form a complex comprising retail stores, service providers, and leisure areas, along with underground auxiliary spaces, a service/loading facility, surrounding landscaping, and outdoor parking spaces.
The €150 million project by Lamda Development has been undertaken by METKA, and according to sources, it remains on schedule, as no time deviations have been observed so far.
Based on current data, the foundation work has been completed for the first two buildings and is now progressing on the third, while industrial concrete is already being poured in the basement areas.
At the same time, the erection of the buildings has also begun, with concrete being poured for the ground floor roof of one of them. It is estimated that by the end of the year, not only will the structural framework of all Riviera Galleria buildings be complete, but the installation of aluminum frames and façade cladding will also have started.
The defining feature of Riviera Galleria will be its wavy roofs, which will give the mall a distinctive character. The process for procuring the elements that will form the roof of the shopping center is already underway. The construction of the roof has been undertaken by the company MEVACO.
Barring unforeseen circumstances, the completion and handover of the building by METKA to Lamda Development is scheduled for Fall 2026, most likely in November. It will be one of the first buildings ready to operate within the Ellinikon development hub.
The total built-up area of the Riviera Galleria amounts to approximately 23,000 square meters, and the project bears the signature of world-renowned Japanese architect Kengo Kuma (Kengo Kuma and Associates), designed in collaboration with the Greek architectural firm BETAPLAN. The goal is for Riviera Galleria to be LEED Gold certified upon completion.
At the same time, METKA and AKTOR are jointly working on the construction of the sports facilities, which are expected to be completed by the end of the year.
A third project that the company, a member of METLEN, is bidding for is the construction of The Ellinikon Mall. In the related tender, which is valued at nearly €600 million, METKA has submitted an offer, along with TERNA and AVAX.
The project profile
- The main uses selected for the project are retail, services, and leisure, which are being developed across three levels:
- The ground floor level of the main buildings, with a height of approximately 6 meters, which will primarily house retail stores.
- The upper floor level of the main buildings, also with a height of around 6 meters, which will mainly accommodate dining and leisure areas.
- The basement level, which will host the necessary auxiliary spaces required for the operation of the three buildings (such as electromechanical equipment and storage areas).
- Building Facilities: Three (3) separate building structures with a total gross area (including the basement) of 41,007.61 m².
- Parking Area: A designated parking space will be developed to the north–northeast of the buildings, providing 966 parking spaces for private vehicles.
The design of the parking area includes extensive planting between parking spaces and on the canopies, aiming to integrate the area harmoniously with the surrounding landscape of the project. It will feature 48 parking spaces for people with disabilities (ADA-compliant), as well as dedicated spaces for electric vehicle parking and charging.
Loading Dock Building: A space designated for the loading and unloading of raw materials and waste, specially configured to accommodate the appropriate types of service vehicles.
Surrounding landscape area: This includes visitor reception zones, green planted areas, pedestrian walkways along the waterfront, an event plaza, and more.
The key parameters considered during the architectural design of the project include the following features:
- Layout organized into three distinct building volumes
- 966 outdoor parking spaces
- Formation of open public spaces
- Covered walkways
- Rooftop areas with sea views
- Two-story buildings
- Appropriate visibility of the front and rear parts of the buildings
- High standards of sustainability, health, and well-being
- Memorable landmarks in the reception areas
- Event and activity areas
- Flexible layout and design adaptability
- Commercial scalability and timeless appeal
- Connectivity with adjacent developments
- Safety and hygiene
- Adaptation of Building C to create special rental spaces
- Addition of extra kitchen areas on the ground floor
It is estimated that approximately 400 people will be employed in total, including 15 administrative staff, 85 operations personnel, and 300 employees working in the retail stores of Riviera Galleria.
For more details and the complete article in Greek, click here
ΜΗΝ ΞΕΧΑΣΕΤΕ
- Ακολουθήστε το ypodomes.com στο Google News και μάθετε πρώτοι όλες τις ειδήσεις για τις υποδομές στην Ελλάδα
- Αν είστε επαγγελματίας του κλάδου, ακολουθήστε μας στο LinkedIn
- Εγγραφείτε στο Ypodomes Web TV

