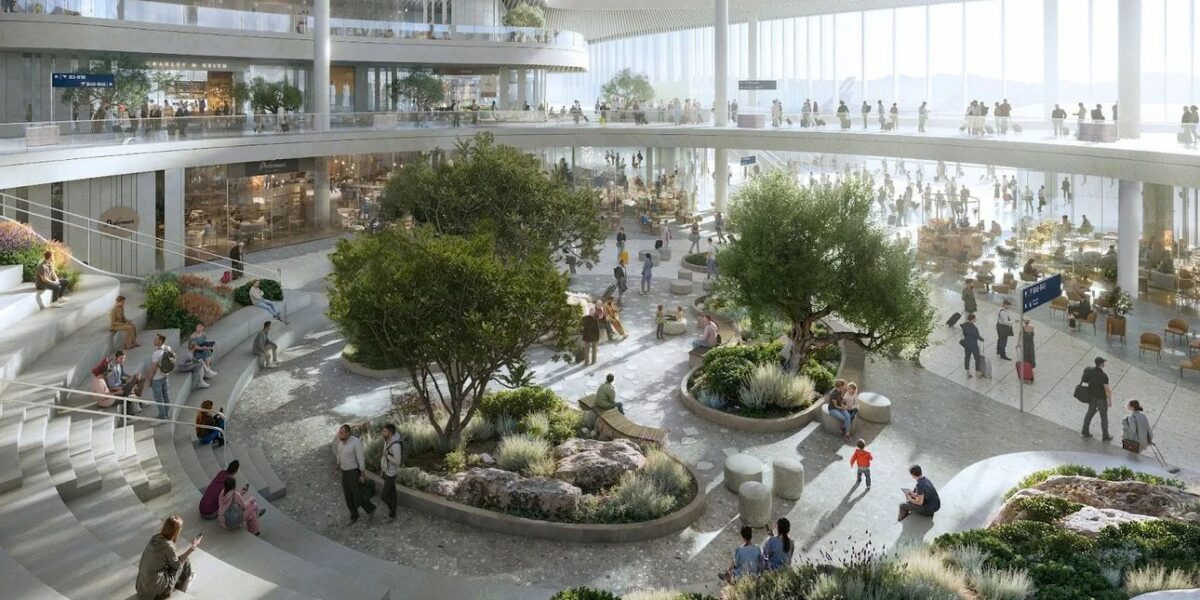Impressive images have flooded the Greek internet showcasing the new futuristic look that Athens’ Eleftherios Venizelos Airport is set to acquire.
The €1.3 billion expansion project is now on track for implementation, as the tender for the first phase of the works has been launched. It is one of the largest projects in the air transport sector in Europe.
This initial phase includes civil engineering works that will significantly expand the airport’s terminal. A second phase of works is also planned to complete the related infrastructure.
The tender includes engineering consultancy services, design, and some initial construction works. According to the schedule set by Athens International Airport (AIA), the main contract is expected to be signed in January 2026. With the main project, the terminal building of Athens Airport will be completely transformed.
The expansion works at Athens Airport will add 150,000 square meters to the terminal area, providing additional passenger handling facilities, more boarding gates, new aircraft parking positions, expanded retail and dining areas, as well as the necessary modifications to other supporting infrastructure.
The design of the expansion
With the completion of the works, the airport will be able to handle up to 40 million passengers annually by 2032. The design of the project is the result of collaboration between some of the world’s leading architectural firms.
The Anemos consortium is a partnership of architectural studios, including names such as Grimshaw, Haptic, and K-Studio. Arup is serving as Engineering Consultant, Leslie Jones is the Retail Design Consultant, Triagonal is responsible for the retail design strategy, and Plan A is handling design management.
The overall project management for the expansion has been undertaken by a consortium consisting of Hill International, AECOM, and the Greek firm Salfo and Partners.
The project is based on key principles of bioclimatic design and aims to be certified under the “LEED Gold Standard” (Leadership in Energy and Environmental Design). It will focus on reducing greenhouse gas and carbon dioxide emissions by adopting a philosophy and strategy of passive building design—making use of renewable energy sources and intelligent “green” water supply and sewage systems.
The most significant addition will be on the northern side of the terminal. Externally, passengers will be greeted by a large glass façade that allows natural Attic light to flood the space, complemented by bioclimatic shading elements.
The entrance will open onto a three-level open-air plaza where passengers will encounter Mediterranean elements such as olive trees, shrubs, flower beds, and a small amphitheater inspired by the country’s ancient heritage.
With the expansion works, the terminal will resemble the letter “Y,” as the existing building will extend northward, gaining two new wings capable of accommodating many more aircraft with jet bridges.
There is also a planned expansion on the southern side of the terminal, which will include additional aircraft parking positions with jet bridges. Additionally, a general “facelift” is expected for the airport’s exterior, giving it a more modern appearance while preserving its original identity.
Inside the newly added structure, the entrance will be curved, creating a large exterior plaza. Upon entering, visitors will be greeted by a vast central area and a three-level amphitheater dominated by white tones, with trees and abundant interior greenery also planned.
The airport’s concession company has already launched a tender for the development of a multi-storey parking facility at the site currently occupied by the short-term parking lot, next to the Sofitel Hotel and directly opposite the terminal.
The same tender also includes the construction of a new aircraft apron to improve aircraft handling capacity.
Due to the significant increase in passenger traffic, the airport’s expansion plan is being accelerated to reach the capacity of handling 40 million passengers annually. This will lead to the optimization of the airport’s capacity, the expansion of Non-Aeronautical Areas from 13,500 sq.m. to 34,000 sq.m., improved passenger flow, a higher level of service, and minimized disruption during construction works—ensuring continuity of operations throughout the expansion process.
This tender is already at an advanced stage, and the contractor is the TERNA–REDEX consortium.
As mentioned earlier, the project manager for the expansion works is the HILL–AECOM–SALFO consortium. The project manager will oversee the entire development process, which begins with the construction of a multi-storey parking facility and a new aircraft apron.
However, the HILL INTERNATIONAL–AECOM–SALFO consortium will also continue as project manager for the main terminal expansion, the tender for which is currently in preparation. In total, over €800 million is expected to be invested during this initial phase of the airport’s expansion, which is projected to last around three years.
For more details and the complete article in Greek, click here
ΜΗΝ ΞΕΧΑΣΕΤΕ
- Ακολουθήστε το ypodomes.com στο Google News και μάθετε πρώτοι όλες τις ειδήσεις για τις υποδομές στην Ελλάδα
- Δείτε την εταιρική μας σελίδα στο LinkedIn
- Εγγραφείτε στο Newsletter μας, για να λαμβάνετε κάθε εβδομάδα στο email σας τα δημοφιλή άρθρα μας
