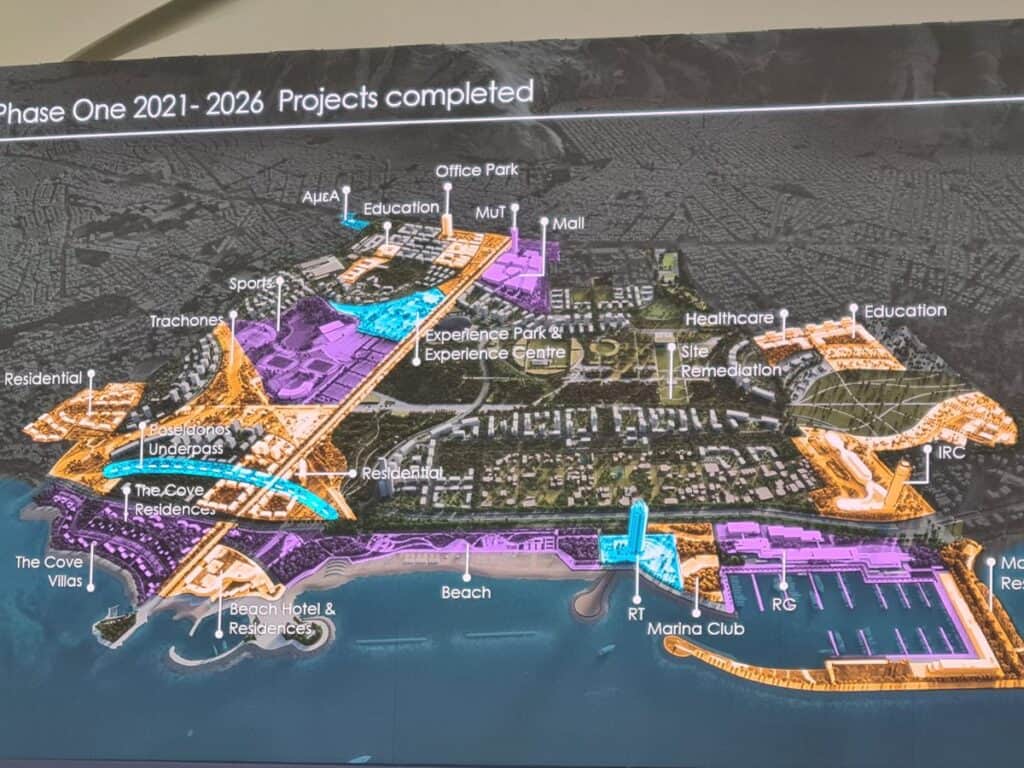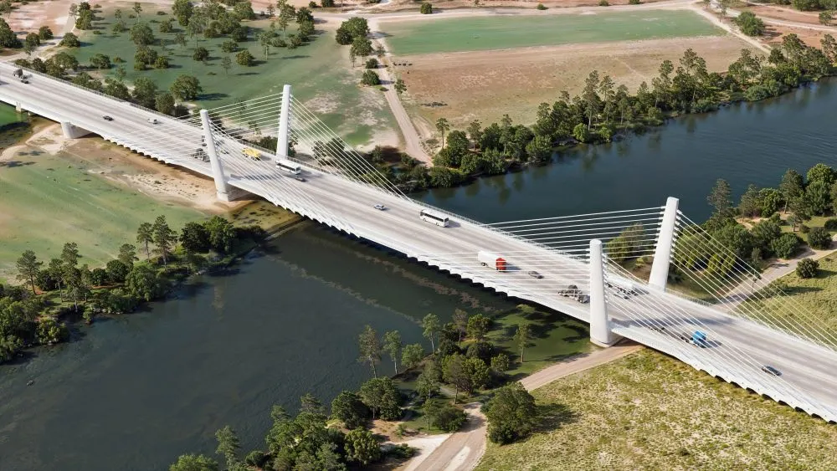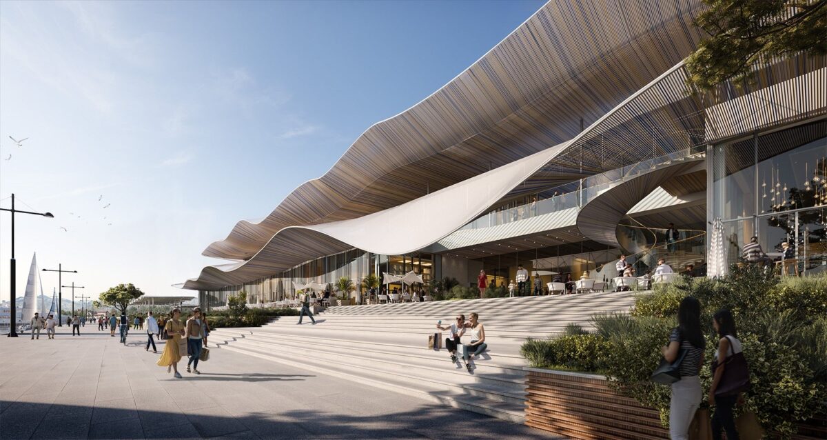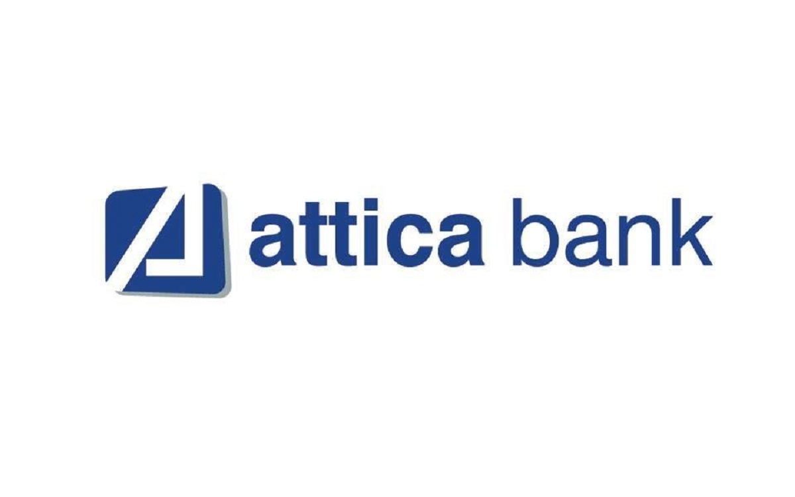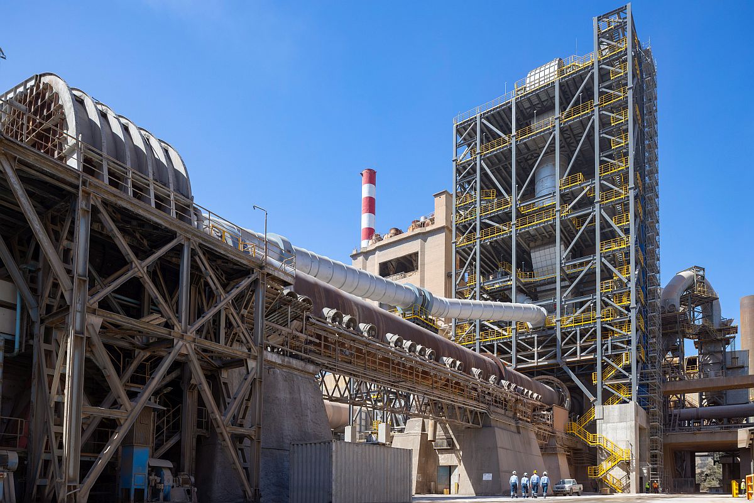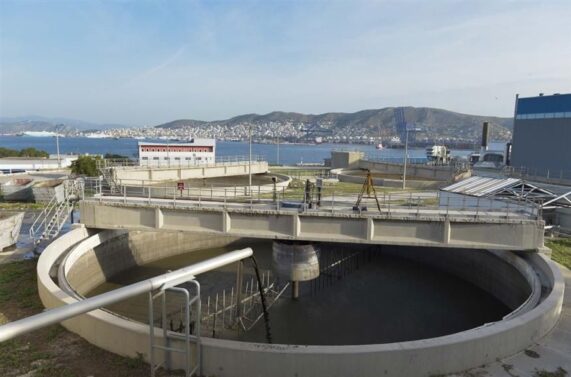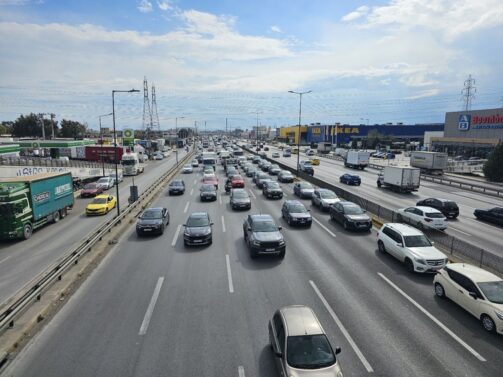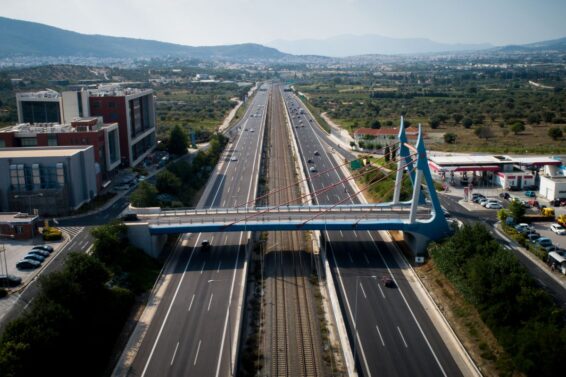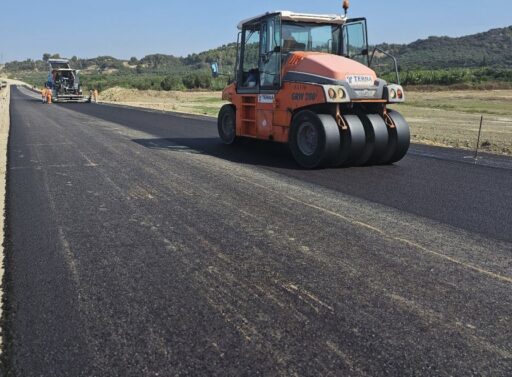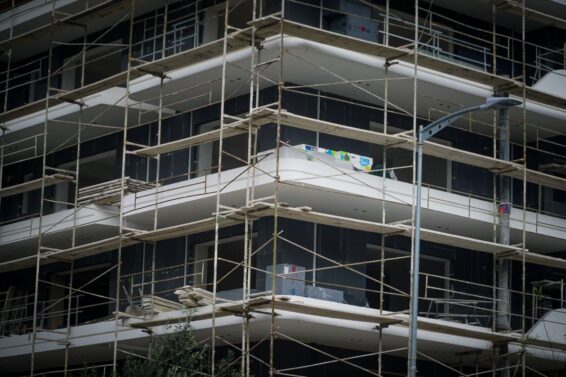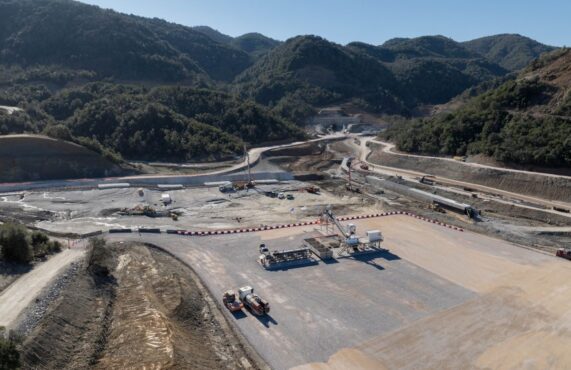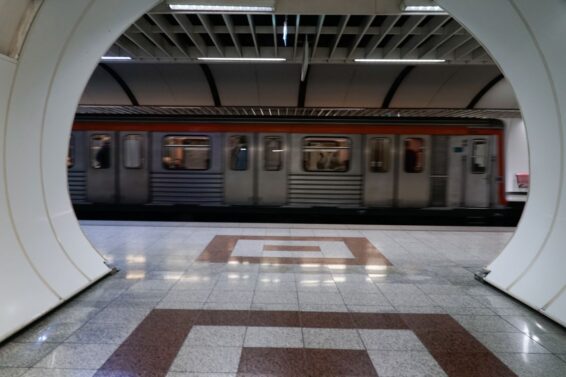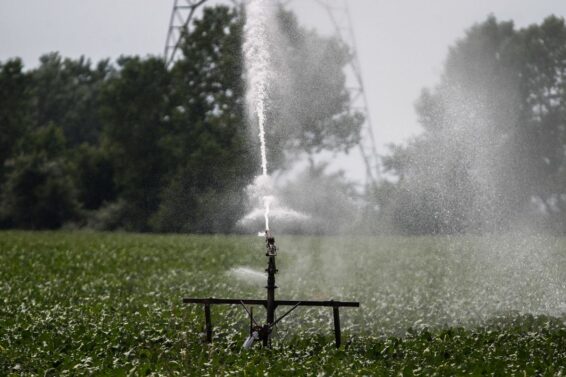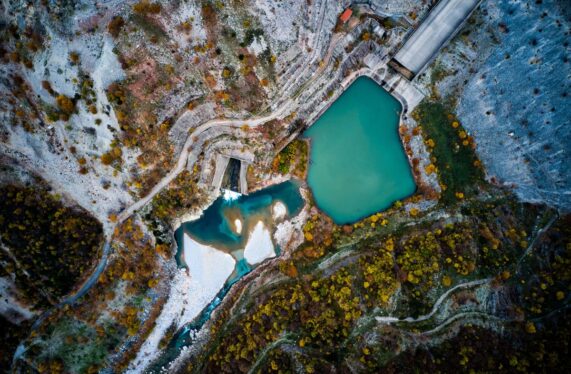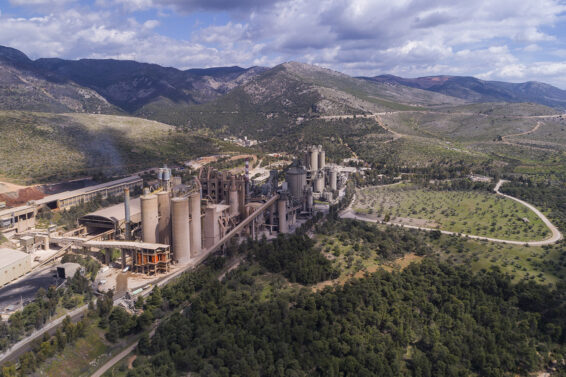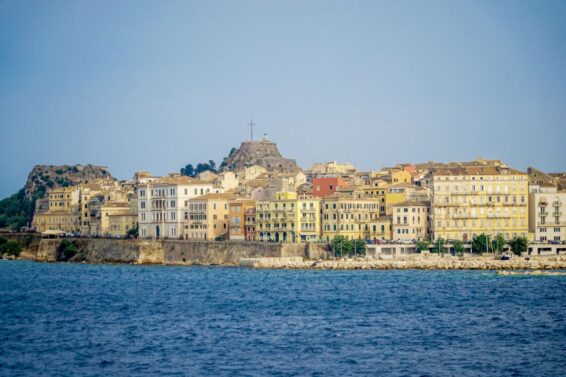A new big logistics investment in Western Attica is in the pipeline.
The project is about the expansion of the logistics facilities of the company PAEGAE, which has been planned for years. Now, the way is open for it to proceed as the Presidential Decree has approved the Special Urban Plan (SUP) for the approximately 1,150 acres.
PAEGAE has operated in the field of storage and distribution services (Logistics) for over a century and is a 100% subsidiary of the National Bank of Greece (NBG).
The installation of Magoula constitutes the largest single logistics facility in the Greek territory, both in terms of covered space and land area.
With the new investment, the company aims to construct new storage spaces with a total area of approximately 150,000 square meters.
The profile of the property & the new investment
The property under consideration by PAEGAE is located in an area outside the plan, in the ‘Plakoto’ area of the Municipal Unit of Magoula, in direct proximity to the Municipality of Aspropyrgos, in an area characterized by the concentration of industrial and storage activities. Its direct proximity to the Thriasio Plain, as well as its center (the Municipality of Elefsina), constitutes one of the main advantages of its location.
The property is approximately 3 km away from the settlement of Magoula and 5.5 km from Mandra. It is located 7 km away from the city of Eleusis and its port, and 14 km from Aspropyrgos. To the north of the wider area of the property lies the area of the cement industry TITAN. To the south lies the Commercial and Industrial Area of Magoula, which includes the settlement of Magoula. The Thriassion General Hospital of Eleusis is located south of the settlement of Magoula and within the boundaries of the wider area.
On the developable 678 acres of the property, 112,550 square meters of covered spaces for offices, warehouses, and their auxiliary annexes have been developed, and the remaining area consists of 330,000 square meters of outdoor storage spaces.
The property includes forested and reforested areas, according to the relevant forest map, which is not included in a zone where, according to Presidential Decree 1992, the use for warehouse installation is permitted.
The new building facilities planned by the Master Plan consist of three warehouses to be erected in the western part of the property with a total area of 119,412 square meters and two warehouses to be erected in the eastern part of the property with a total area of 30,855 square meters.
In the western part of the property, car storage areas are being developed with a capacity of 10,302 cars, while in the eastern part, car storage areas are being developed with a capacity of 2,665 cars.
For more details and the complete article in Greek, click here
ΜΗΝ ΞΕΧΑΣΕΤΕ
- Ακολουθήστε το ypodomes.com στο Google News και μάθετε πρώτοι όλες τις ειδήσεις για τις υποδομές στην Ελλάδα
- Αν είστε επαγγελματίας του κλάδου, ακολουθήστε μας στο LinkedIn
- Εγγραφείτε στο Ypodomes Web TV

