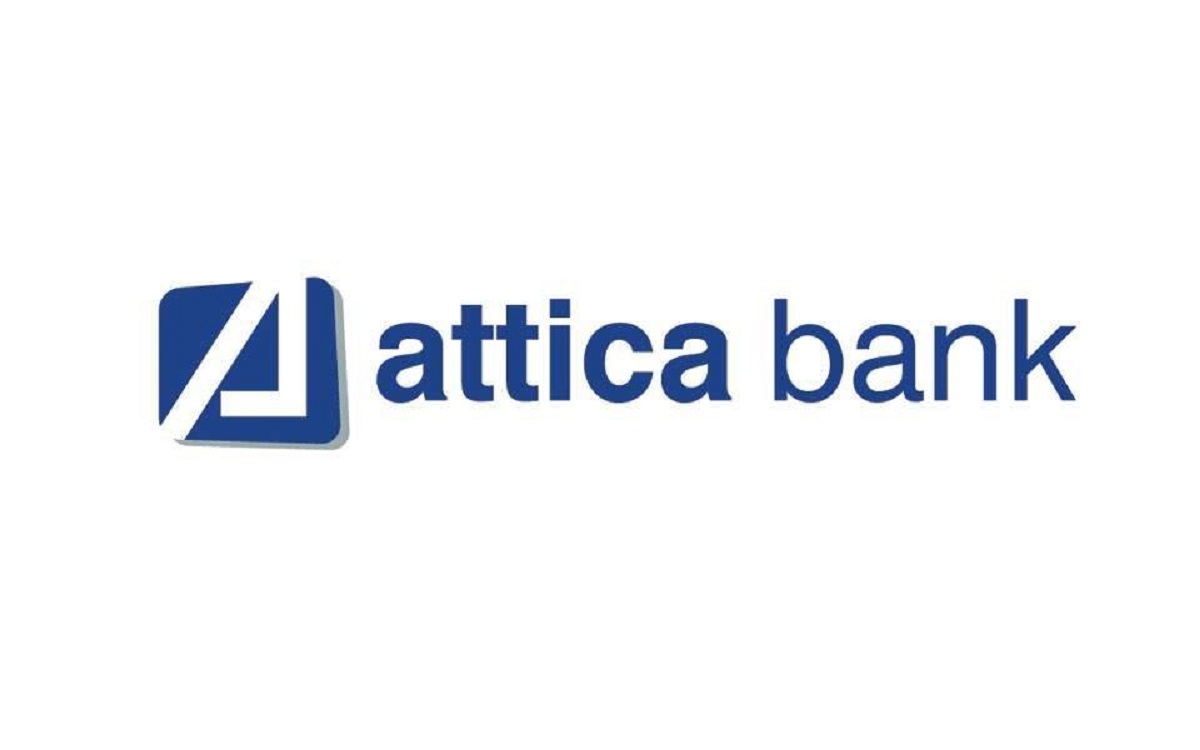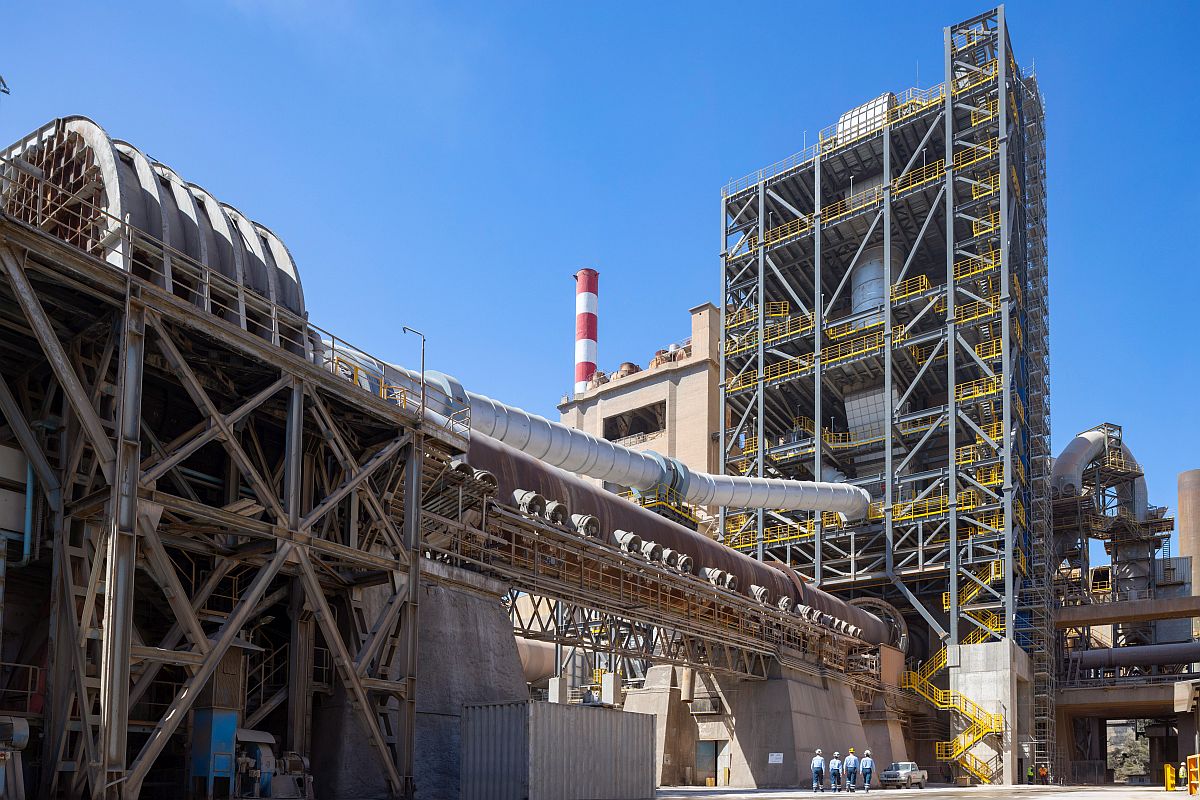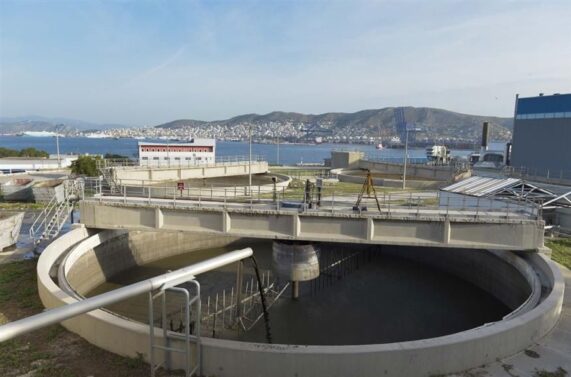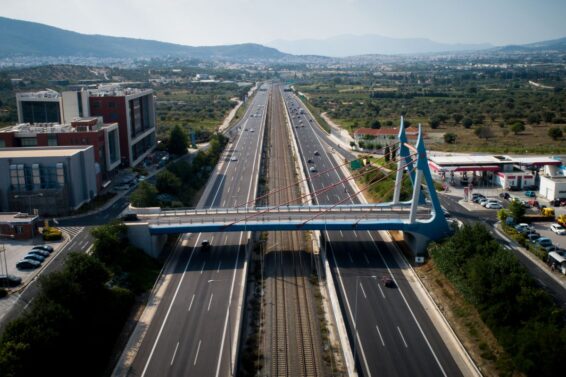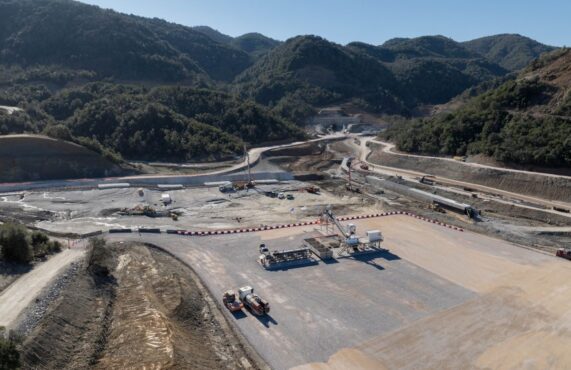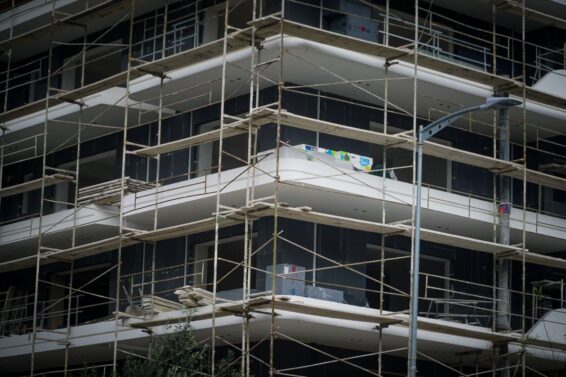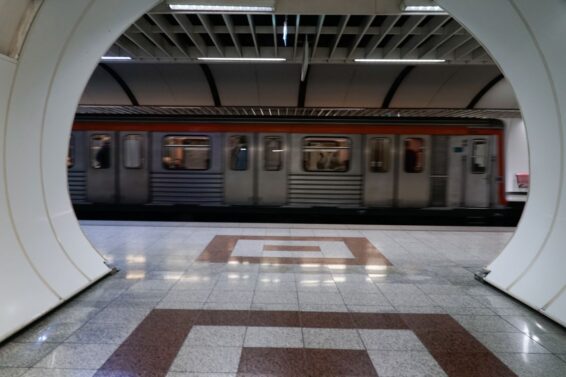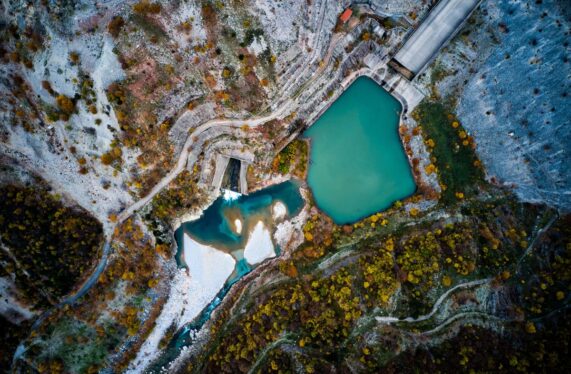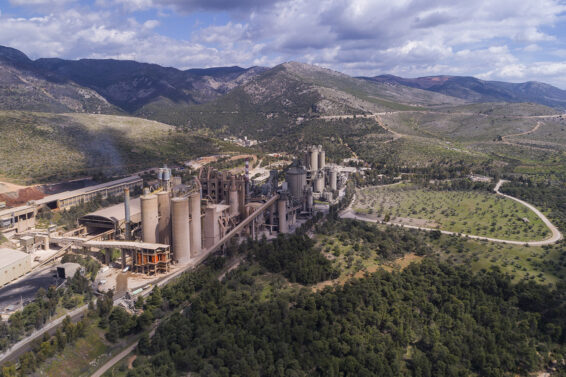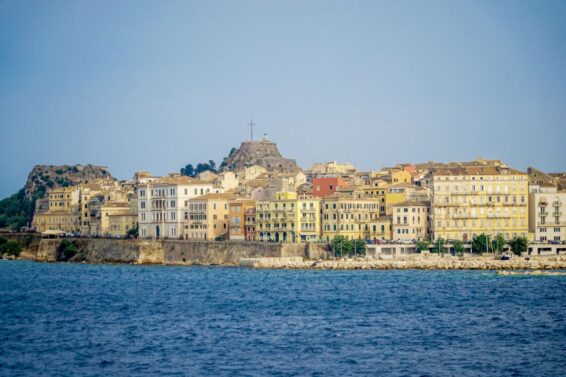The architectural competition of ideas on the subject of the new building facilities of the General Secretariat of Infrastructure has been completed. As ypodomes.com had published, the new “kingdom” of infrastructure will be installed at 166 Piraeus Street, at the height of Tavros.
The first prize was won by the idea of the study team, which consists of: Helidoni Katerina Architect Engineer, Bakopanou Stavroula Architect Engineer, Koliaki Vassiliki Architect Engineer, Daffera Georgia Architect Engineer, Engineer Civil Engineer
The consultant of the team is Mr. Moraitis Konstantinos, Architect Engineer-Professor of the School of Architectural Engineering, NTUA, while the collaborator of the team is Mrs. Lamprini Kitsouli, Architect Engineer.

This is a building in which all the new practices of a “green” design with bioclimatic character are introduced, which could be one of the most characteristic landmarks of the central axis that connects Athens with Piraeus.
The work entitled “Construction premises for the housing of the services of the general infrastructure secretariat of the Ministry of Infrastructure and Transport and Formulation surroundings (CONNECTING PROJECTS RENEWAL SA) in Piraieus Str. 166, T.K. 118-54 ATHENS ».
According to the planning of the Ministry of Infrastructure and Transport, its implementation will be done through PPPs, while its cost is estimated at about 40-50 million euros. The next steps are the design maturation of the project with the hiring of consultants in order to be approved by the Interministerial Committee at some point and to start its auction. This is estimated according to information from ypodomes.com in 2021.
The aim is to gather all the services of the General Secretariat of Infrastructure that are currently scattered throughout the city, in a building that can function as a single unit. The first prize of the project, amounting to 45,000 euros, was won by the architectural firm ARSIS Architects.
The proposal attempts to set up an exemplary public service building complex both in terms of its particular bioclimatic and innovative structure and in terms of its contribution to the urban environment. It aims at functional adequacy, spatial flexibility, aesthetic visibility in public space, building innovation, bioclimatic design and energy intelligence.
A ‘Local’ oriented complex is proposed as an important landmark of strengthening the identity and economic empowerment of the urban area.
The basic principles of the project
The basic principles of the project are summarized as follows:
-wide permeation of the open public space in the core of the building with the emergence of two overlapping levels of direct access from the city,
-bioclimatic treatment of facades and geometric organization of the composition through a strong permeable ‘double’ bioclimatic screen,
-Green ‘building perforation implemented by the longitudinally pulsating atrium slit, the internal perforated plant curtain and the planted roof,
-‘Green’ organization of standard office spaces by creating a ‘indoor office landscape’ of small plantings.

Description of spaces and functions
The main entrance level – ‘lower square’- is formed in declination in terms of the surrounding urban space, but following the local relief through slopes and steps on both urban fronts. The public operation of the ‘lower square’ is enhanced by public gathering places – Museum & Amphitheater.
The level of public flows – ‘upper square’ receives the pedestrian flows level with the surrounding urban space, allowing the crossing of the building volume and the connection with the peripheral pedestrian traffic networks.
In the upper levels of office uses, conventional areas of movement, relaxation and communication are defined by the dominant synthetic plant curtains, in relation to the central atrium.
The planted roof creates a cultural open space accessible to the public, associated with a restaurant and ‘garden of arts’, which will offer a privileged view of the rock of the Acropolis on one side and Piraeus on the other.
Remembrance of a connection between ancient Athens and the first urban port in world history, a connection implemented by the Long Walls zone.
Bioclimatic approach
Bioclimatic composition of the building shell with inscription on a cantilever of a perceptually strong shape, a ‘double’ bioclimatic curtain.
The outer permeable skin corresponds to a sequence of vertical zinc blinds (zinc), which wrap around the shell, form the urban fronts and converse with the terrain.
The permeable façade corresponds to a vegetable curtain of stainless steel Architectural climbing grid that wraps around the outer glass surfaces and penetrates into the ethereal slit following the internal curves of the building.
Natural Ventilation – Passive Cooling with a system of differential temperature sensors between indoor and outdoor. Cooling through a central patio and air passage through electric windows and automatic skylights, on the skin of the building and in the intermediate partitions.
Enhancement of Natural Lighting through the central Atrium and the smaller atrium nuclei in the mass of the building and solar shelves.
Formation of areas of extensive planted roof with energy, functional and economic benefits, retention of harmful suspended particles and dust and improvement of the local microclimate, reducing the phenomenon of urban thermal island.
Building design or ZEB with a combination of passive and active systems, local energy production through photovoltaics and geothermal, reduction of local gas emissions and CO2 capture.

Basic functions of the building complex
The building will consist of administration areas – offices, amphitheater, multipurpose room, conference center, meeting rooms, library, technology museum, restaurant, canteens, kindergarten, doctor’s office, archives, storage areas, E / M premises and basements parking.
The plot has an area of 8,770.23 sq.m., is located within the boundaries of the Municipality of Tavros-Moschato, quite close to the station of the Suburban “Rouf” and is owned by the Greek State. Today, the site houses the Central Laboratory of Public Works, which is a service of the General Secretariat of Infrastructure, whose activities have been extended throughout the plot.
ΜΗΝ ΞΕΧΑΣΕΤΕ
- Ακολουθήστε το ypodomes.com στο Google News και μάθετε πρώτοι όλες τις ειδήσεις για τις υποδομές στην Ελλάδα
- Αν είστε επαγγελματίας του κλάδου, ακολουθήστε μας στο LinkedIn
- Εγγραφείτε στο Ypodomes Web TV

