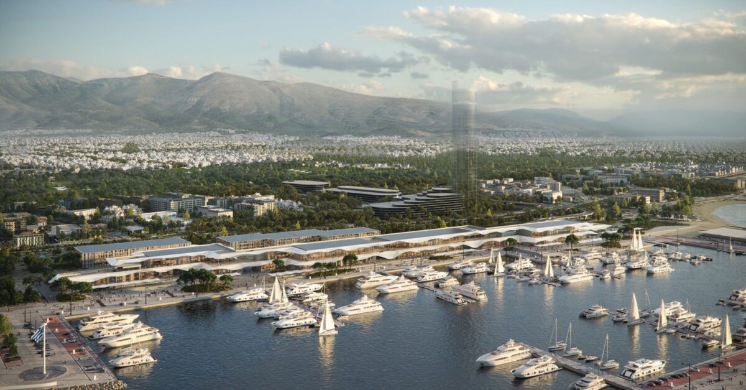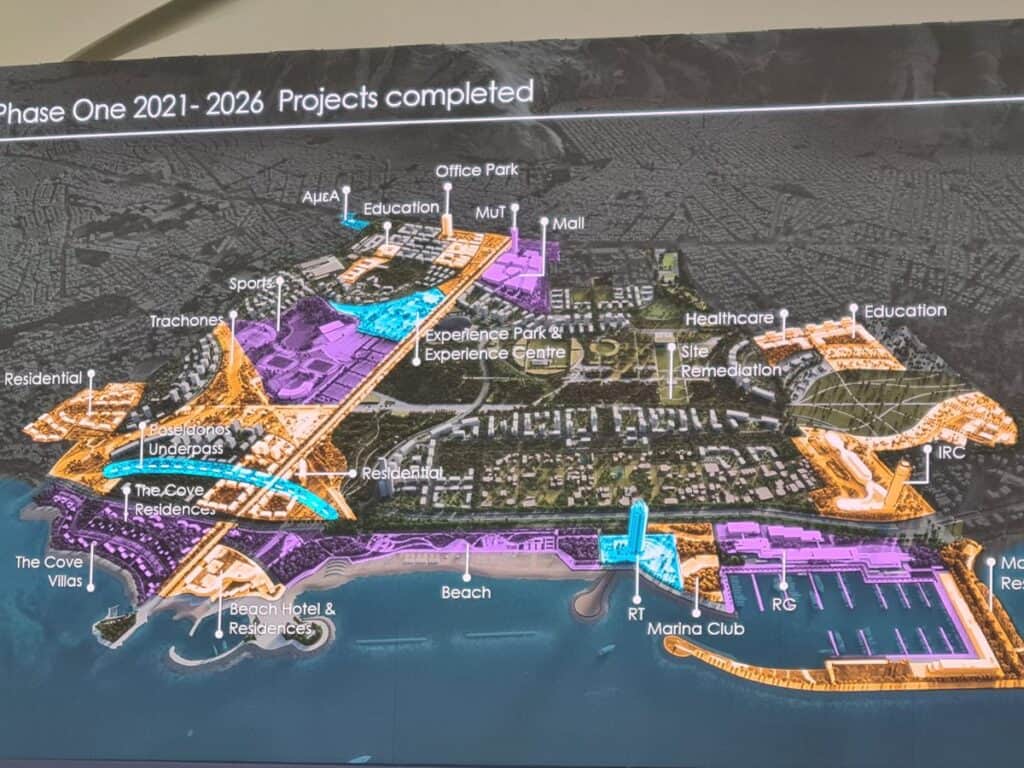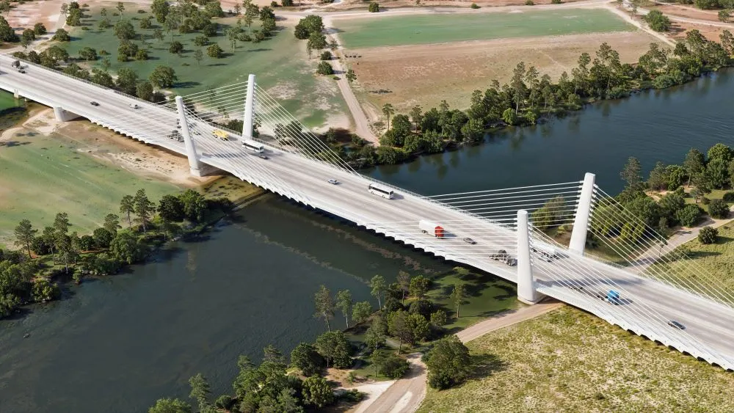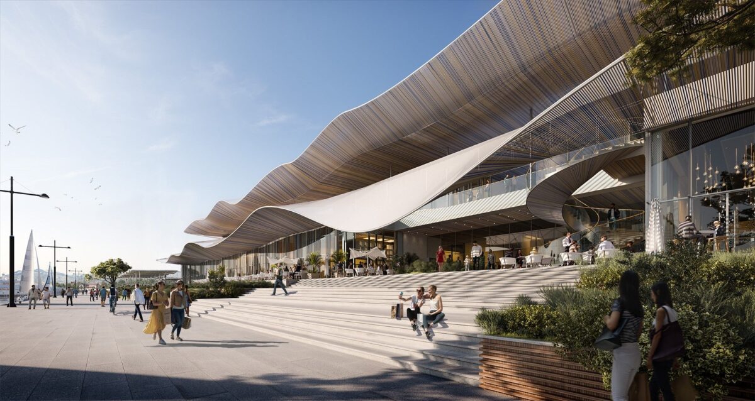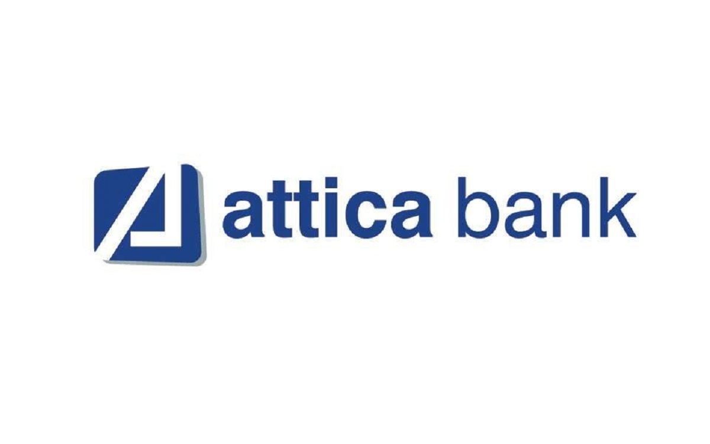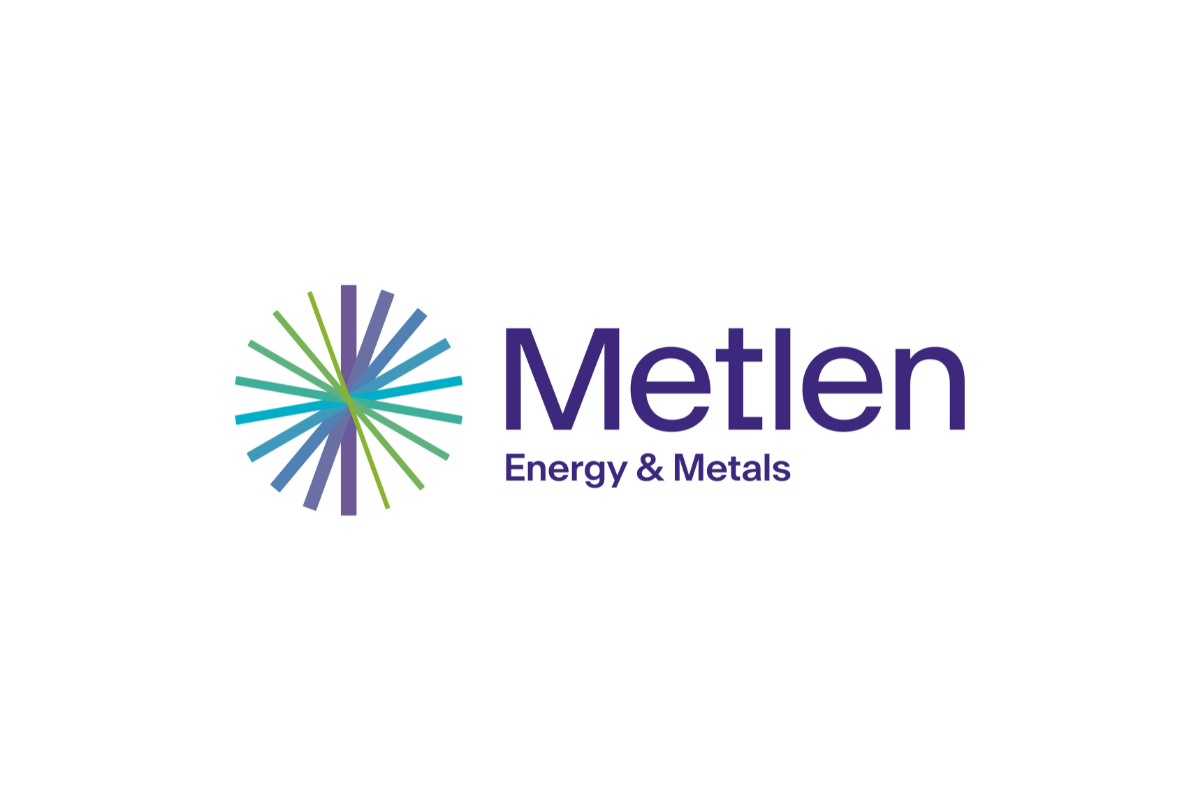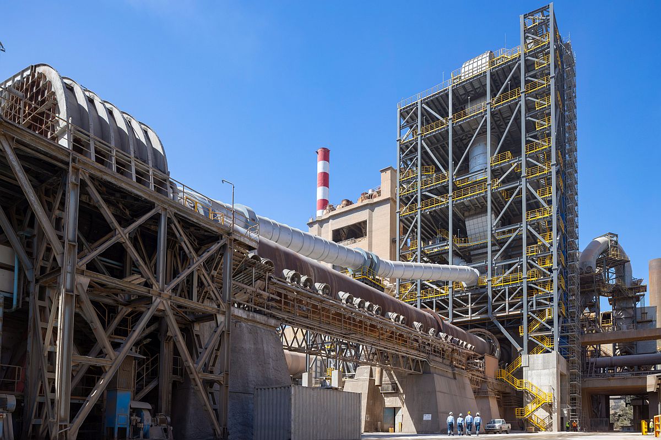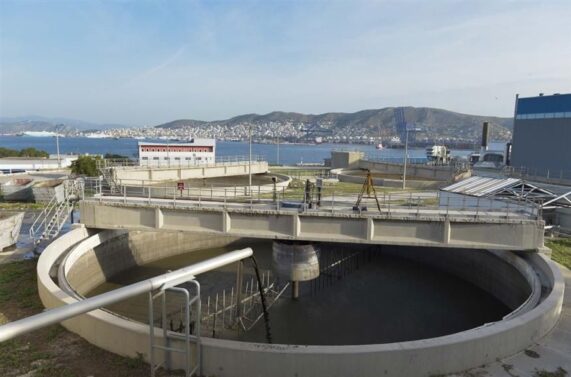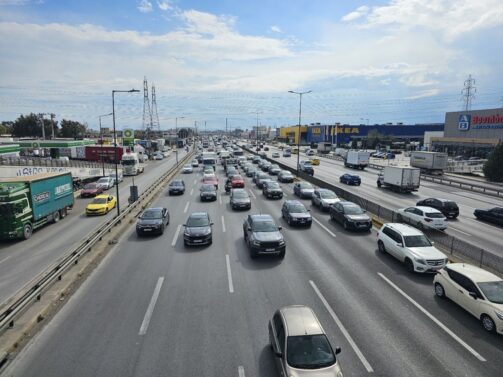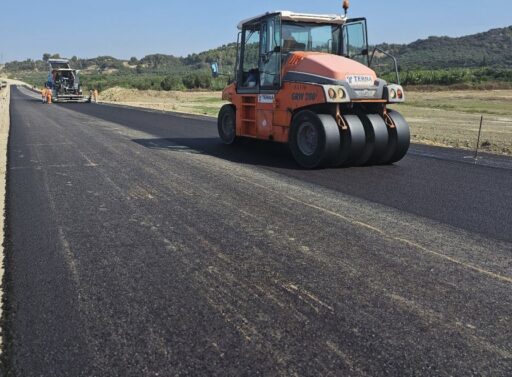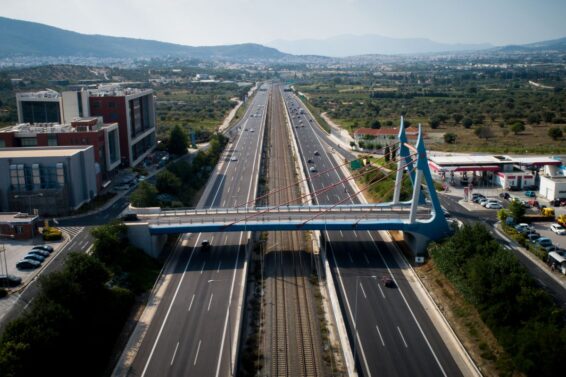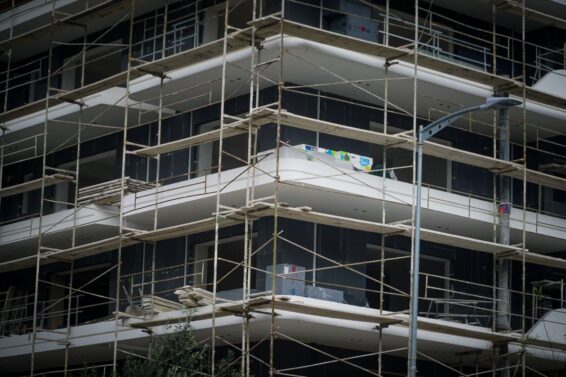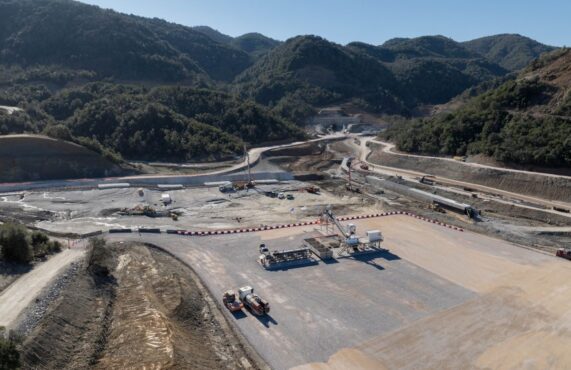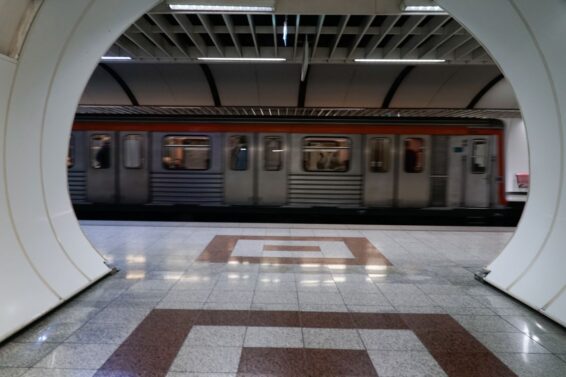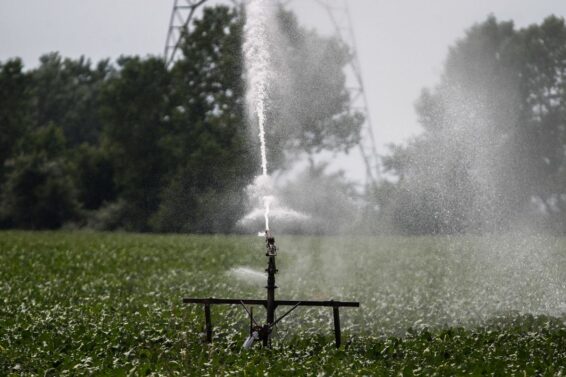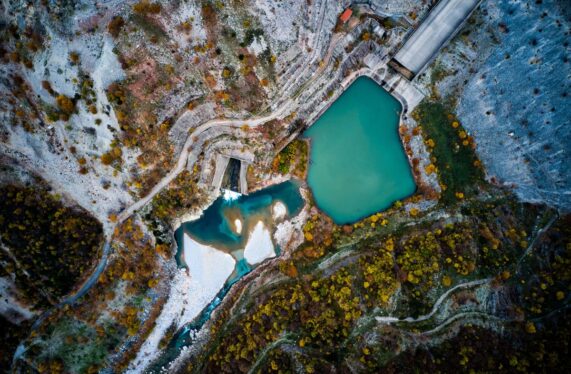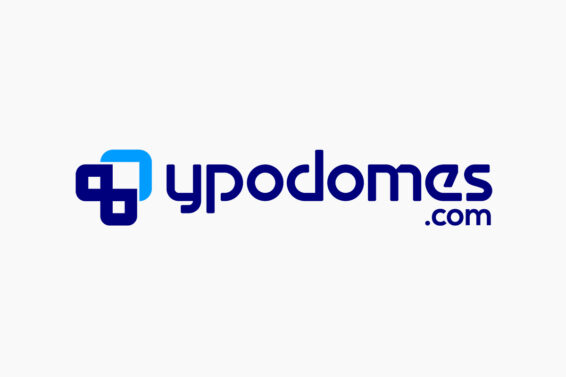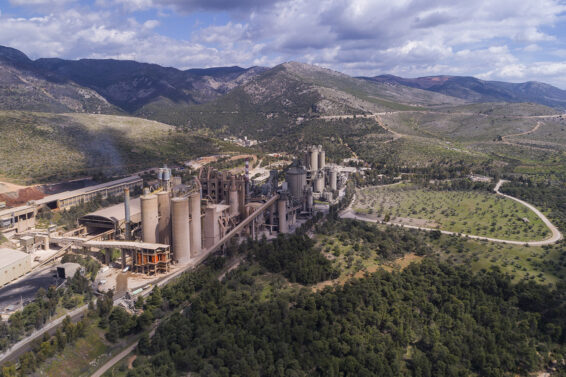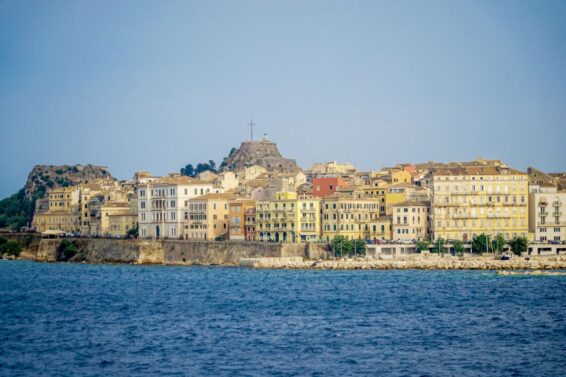The Region of Attica has given a positive opinion on the Agios Kosmas Marina, paving the way for the commencement of infrastructure projects and building construction within the framework of Lamda Development’s redevelopment of Hellinikon.
The positive opinion was issued on Monday, September 30, 2024. Lamda Development has planned to transform the current marina into one capable of accommodating superyachts and serving hundreds of boat berths.
The Agios Kosmas Marina consists of a marine area covering 528 acres and an additional 32 acres of land. Over 300 berths are planned, including spaces for yachts up to 80 meters in length.
The permitted land uses may include sports facilities, offices/banks/administrative buildings, tourist facilities, retail shops, service outlets, restaurants/cafés/entertainment centres, residences for long-term lease, public gathering spaces/cultural buildings, green areas, parking and storage buildings/areas, fuel stations, and public transport facilities.
Essentially, the Agios Kosmas Marina will be the focal point of the entire coastal area of the Hellinikon investment. With the revitalization of the beachfront, the creation of residential and commercial zones, the Riviera Tower, the nearby IRC (casino), the Riviera Galleria, and a five-star hotel, the marina will serve as a meeting point for a variety of different activities.
The design of the Marina
The general design of the Agios Kosmas Marina aims to develop the tourist port to meet the modern demands of marine tourism with recreational vessels.
Specifically, the design anticipates the full utilization of the marina’s marine area and the optimal development of the available land area, with the aim of creating a marina of high standards and top quality and aesthetics in accordance with the most advanced international standards for the benefit of the public interest.
The marine area is designed to feature a well-organized harbour basin with modern facilities to accommodate the comfortable and safe docking of recreational vessels of various sizes. In the land area, appropriately scaled and high-level infrastructure is planned to effectively serve the passengers on the boats and the marina’s visitors in general.
According to the study, “this new design is part of a comprehensive development of the Metropolitan Pole of Hellinikon – Agios Kosmas and operates in synergy with the planned tourism and recreation infrastructures within it.”
This integrated development aims to create a Metropolitan Pole of international significance and to enhance the coastal front with free access for all. It involves a large-scale modern urban redevelopment while simultaneously establishing a unique hub for tourism and recreation, worthy of an exceptional metropolitan Riviera, such as the Athenian, capable of attracting an international audience as well as the residents of the wider area.
In the direction of sustainable development, the current general design aims to meet the following objectives:
- Modernization of the marina and the services offered
A primary goal of the proposed marina development is to accommodate vessels of various sizes and provide a full range of services to them. This will enable the marina to respond to market trends for more berths for increasingly larger vessels within modern infrastructure.
- Enhancement of the marina’s sustainable development
The development of the marina’s land and marine areas is of particular importance in synergy with the development of the PM-A1 Development Zone and, more generally, the Urban Spatial Organization (USO) of the Metropolitan Pole. This aims to create a cohesive tourism and recreation hub that aligns perfectly with the declared and established goals related to the integrated management of the coastal front of the capital and its contribution to the residents’ quality of life.
Regarding the development of the marina, it will have:
- Total land area: 31,442.85 m²General building coefficient for the entire land area: 0.029
- Maximum total utilization/construction: 900 m²
- Maximum coverage percentage: 15% of the total area of Sector 1
- Maximum building height: 16.0 m
- Permitted land uses: Administration and operation of the marina
For more details and the complete article in Greek, click here
ΜΗΝ ΞΕΧΑΣΕΤΕ
- Ακολουθήστε το ypodomes.com στο Google News και μάθετε πρώτοι όλες τις ειδήσεις για τις υποδομές στην Ελλάδα
- Αν είστε επαγγελματίας του κλάδου, ακολουθήστε μας στο LinkedIn
- Εγγραφείτε στο Ypodomes Web TV

